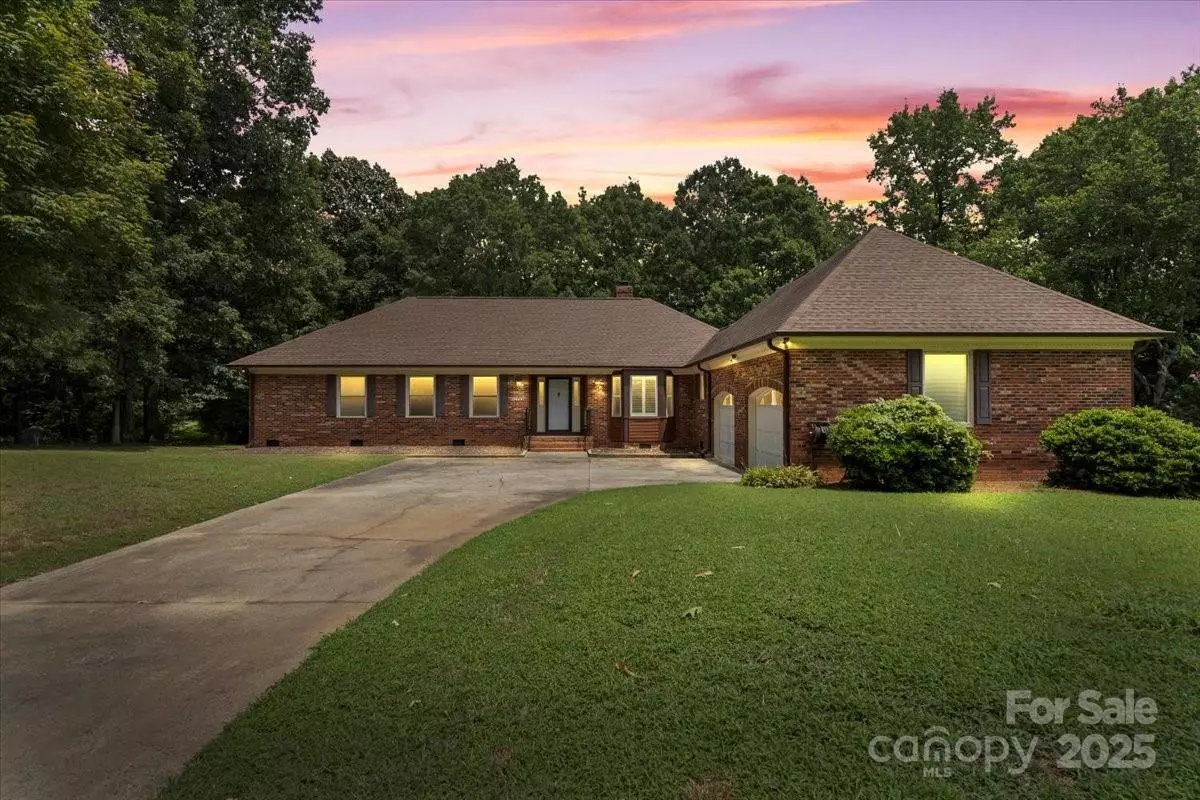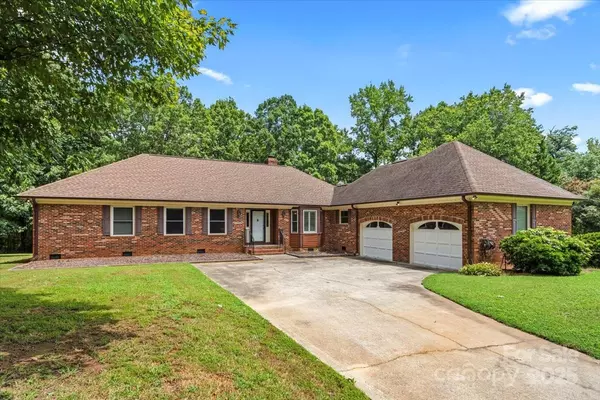$415,000
$439,900
5.7%For more information regarding the value of a property, please contact us for a free consultation.
2502 Knights CT Monroe, NC 28110
3 Beds
3 Baths
2,011 SqFt
Key Details
Sold Price $415,000
Property Type Single Family Home
Sub Type Single Family Residence
Listing Status Sold
Purchase Type For Sale
Square Footage 2,011 sqft
Price per Sqft $206
Subdivision Camelot
MLS Listing ID 4287626
Sold Date 10/27/25
Bedrooms 3
Full Baths 2
Half Baths 1
Abv Grd Liv Area 2,011
Year Built 1983
Lot Size 0.750 Acres
Acres 0.75
Property Sub-Type Single Family Residence
Property Description
Beautiful well-maintained full-brick ranch on a quiet cul-de-sac, set on a .75 acre private rear wooded lot. This custom home features a stunning great room with wood beams, leaded glass and a beautiful view of the natural rear yard. Formal dining room, spacious layout, and large rooms throughout. Custom details include pocket doors, chair rail, and dental crown molding. Enjoy the outdoors on the large extended side deck. Side-facing 2-car garage, extended concrete driveway, and an irrigation system on a private well. A truly unique home with timeless charm and thoughtful details, all within miles of restaurants and shopping. No HOA Dues! Convenient to shopping: Poplin Place, The Park@Monroe and Monroe Crossing Mall
Location
State NC
County Union
Zoning AQ4
Rooms
Main Level Bedrooms 3
Interior
Heating Central
Cooling Central Air
Flooring Carpet, Parquet, Wood
Fireplaces Type Wood Burning
Fireplace true
Appliance Dishwasher, Disposal, Electric Range, Microwave, Refrigerator with Ice Maker
Laundry Electric Dryer Hookup, Utility Room, Washer Hookup
Exterior
Exterior Feature In-Ground Irrigation
Garage Spaces 2.0
Roof Type Architectural Shingle
Street Surface Concrete,Paved
Porch Deck
Garage true
Building
Lot Description Cul-De-Sac, Level
Foundation Crawl Space
Sewer Public Sewer
Water City
Level or Stories One
Structure Type Brick Full
New Construction false
Schools
Elementary Schools Porter Ridge
Middle Schools Piedmont
High Schools Piedmont
Others
Senior Community false
Acceptable Financing Cash, Conventional, FHA, VA Loan
Listing Terms Cash, Conventional, FHA, VA Loan
Special Listing Condition None
Read Less
Want to know what your home might be worth? Contact us for a FREE valuation!

Our team is ready to help you sell your home for the highest possible price ASAP
© 2025 Listings courtesy of Canopy MLS as distributed by MLS GRID. All Rights Reserved.
Bought with Kim Parker • RE/MAX Results






