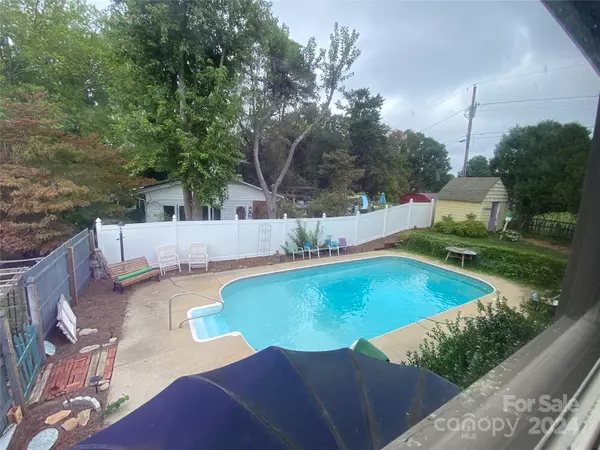$250,000
$259,900
3.8%For more information regarding the value of a property, please contact us for a free consultation.
4334 Coble LN Hudson, NC 28638
4 Beds
3 Baths
2,262 SqFt
Key Details
Sold Price $250,000
Property Type Single Family Home
Sub Type Single Family Residence
Listing Status Sold
Purchase Type For Sale
Square Footage 2,262 sqft
Price per Sqft $110
MLS Listing ID 4186241
Sold Date 12/19/24
Bedrooms 4
Full Baths 3
Abv Grd Liv Area 1,572
Year Built 1969
Lot Size 0.350 Acres
Acres 0.35
Property Description
Whimsical is the first word I thought of upon viewing this very loved and cared for 4BR/3B Split-level home in Hudson. Owner loved the English gardens of her home country as you will see when walking around the property. With a little trimming and pruning, you can have the gardens back to their original splendor. Home features a beautiful sunroom with stamped concrete floor, perfect for enjoying those upcoming fall breezes, an In-ground pool and a cute little "she shed" for those garden tools and equipment. Main floor has Kitchen, Dining area, Den with a fireplace, Sep. Living Room and Full Bath. Upstairs you'll find your Primary Suite, 2 guest Bedrooms and Hall Full Bath. In the Lower Level there is a large family room complete with a free-standing bar that will remain, and a 4th BR/Bonus Room complete with a double closets and windows, Laundry/Utility Room. New flooring just installed basement. Architectural Roof is apx 2015. New Trex decking and walkway. HOME BEING SOLD AS-IS.
Location
State NC
County Caldwell
Zoning R-20
Rooms
Basement Daylight, Interior Entry, Partial, Partially Finished, Walk-Out Access
Interior
Heating Forced Air, Natural Gas, Other - See Remarks
Cooling Ceiling Fan(s)
Fireplaces Type Den, Gas Log
Fireplace true
Appliance Dishwasher, Dryer, Electric Range, Electric Water Heater, Microwave, Refrigerator
Exterior
Roof Type Shingle
Garage false
Building
Foundation Basement, Crawl Space
Sewer Septic Installed
Water County Water
Level or Stories Split Level
Structure Type Brick Full,Cedar Shake
New Construction false
Schools
Elementary Schools Granite Falls
Middle Schools Granite Falls
High Schools South Caldwell
Others
Senior Community false
Restrictions No Representation
Special Listing Condition None
Read Less
Want to know what your home might be worth? Contact us for a FREE valuation!

Our team is ready to help you sell your home for the highest possible price ASAP
© 2024 Listings courtesy of Canopy MLS as distributed by MLS GRID. All Rights Reserved.
Bought with Angie Annas • RE/MAX A-Team






