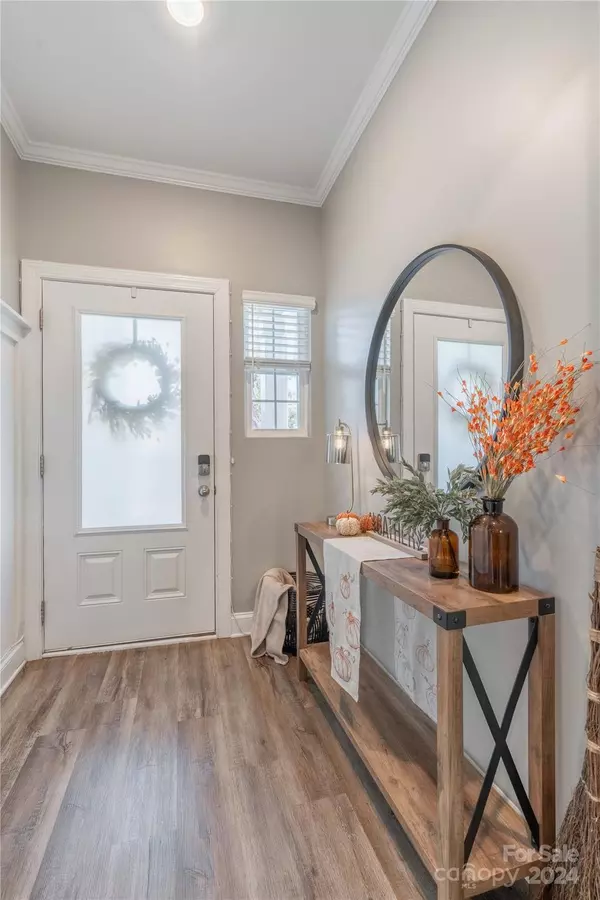$407,250
$395,000
3.1%For more information regarding the value of a property, please contact us for a free consultation.
464 Maramec ST Fort Mill, SC 29715
3 Beds
3 Baths
1,719 SqFt
Key Details
Sold Price $407,250
Property Type Single Family Home
Sub Type Single Family Residence
Listing Status Sold
Purchase Type For Sale
Square Footage 1,719 sqft
Price per Sqft $236
Subdivision Pecan Ridge
MLS Listing ID 4195425
Sold Date 12/03/24
Style Transitional
Bedrooms 3
Full Baths 2
Half Baths 1
HOA Fees $29/ann
HOA Y/N 1
Abv Grd Liv Area 1,719
Year Built 2021
Lot Size 8,276 Sqft
Acres 0.19
Property Description
Discover the perfect blend of style, space, and convenience in this Fort Mill gem! Located in a highly sought-after school district, this 1,719 sq. ft. home offers 3 bedrooms, 2.5 baths, and meticulous upgrades throughout, including a whole-home water filtration system. Step into the inviting foyer featuring a convenient drop zone, and enjoy the seamless flow from the living room to the kitchen, complete with granite countertops, a peninsula island, and a dining nook ideal for gatherings. The expansive lot is enhanced with decorative up-lighting, creating a cozy feel for fall evenings. Upstairs, the primary suite boasts a stunning accent wall, spacious ensuite, and an oversized walk-in closet. Two additional bedrooms offer ample closet space, and the centrally located upstairs laundry room adds convenience. This turn-key home is ready for you—schedule your showing today!
Location
State SC
County York
Zoning R-5
Interior
Interior Features Attic Stairs Pulldown, Entrance Foyer, Open Floorplan, Pantry, Walk-In Closet(s), Walk-In Pantry
Heating Heat Pump
Cooling Central Air
Flooring Carpet, Tile, Vinyl
Fireplace false
Appliance Dishwasher, Disposal, Filtration System, Gas Range, Microwave
Exterior
Garage Spaces 2.0
Community Features Playground, Sidewalks, Walking Trails
Roof Type Shingle
Garage true
Building
Lot Description Level, Open Lot, Private
Foundation Slab
Builder Name LGI Homes
Sewer Public Sewer
Water City
Architectural Style Transitional
Level or Stories Two
Structure Type Stone Veneer,Vinyl
New Construction false
Schools
Elementary Schools River Trail
Middle Schools Forest Creek
High Schools Catawba Ridge
Others
Senior Community false
Restrictions Subdivision
Acceptable Financing Cash, Conventional, FHA, VA Loan
Listing Terms Cash, Conventional, FHA, VA Loan
Special Listing Condition None
Read Less
Want to know what your home might be worth? Contact us for a FREE valuation!

Our team is ready to help you sell your home for the highest possible price ASAP
© 2024 Listings courtesy of Canopy MLS as distributed by MLS GRID. All Rights Reserved.
Bought with Taylor Kastner • The TK Team LLC






