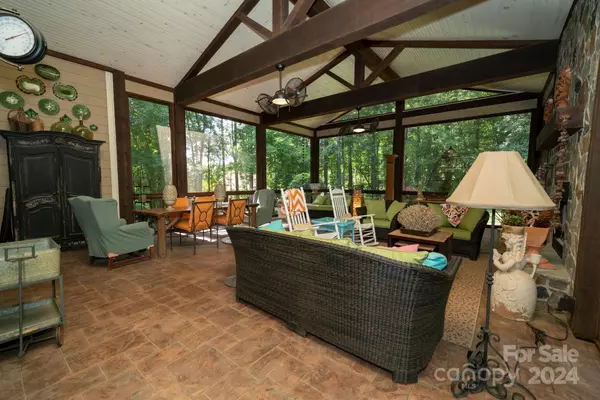$950,000
$999,900
5.0%For more information regarding the value of a property, please contact us for a free consultation.
187 Bay Crossing DR Mooresville, NC 28117
4 Beds
4 Baths
3,625 SqFt
Key Details
Sold Price $950,000
Property Type Single Family Home
Sub Type Single Family Residence
Listing Status Sold
Purchase Type For Sale
Square Footage 3,625 sqft
Price per Sqft $262
Subdivision Bay Crossing
MLS Listing ID 4184450
Sold Date 11/20/24
Style French Provincial
Bedrooms 4
Full Baths 3
Half Baths 1
HOA Fees $95/ann
HOA Y/N 1
Abv Grd Liv Area 3,625
Year Built 2005
Lot Size 0.980 Acres
Acres 0.98
Property Sub-Type Single Family Residence
Property Description
Welcome to this stunning custom-built home, where elegance meets comfort. Step inside to be greeted by 10-foot ceilings and luxurious Australian Walnut floors providing organic warmth throughout the main level. The spacious main floor primary suite boasts a tray ceiling and expansive ensuite featuring a large shower with body jets, Jacuzzi tub, and custom built closet. The suite also offers a dedicated office with coffered ceiling, adding to the home's sophisticated design. The living room features a cozy gas fireplace, while the dining room is accented by tray lighting, creating the ideal atmosphere for entertaining. Upstairs,3 bedrooms, a bonus room and a wired media room, perfect for a home theater/ entertainment space await. Outdoors, a show-stopping screened-in room featuring post and beam ceilings, and gas fireplace, is the ultimate space for gatherings. Situated on a beautiful wooded lot, this home offers both privacy and tranquility, it is truly a one-of-a-kind masterpiece!
Location
State NC
County Iredell
Zoning RA
Rooms
Main Level Bedrooms 1
Interior
Interior Features Central Vacuum, Entrance Foyer, Garden Tub, Kitchen Island, Open Floorplan, Pantry, Walk-In Closet(s)
Heating Heat Pump
Cooling Central Air
Flooring Carpet, Tile, Wood
Fireplaces Type Gas, Living Room, Outside, Porch
Fireplace true
Appliance Dishwasher, Disposal, Gas Cooktop, Gas Water Heater, Microwave, Refrigerator, Tankless Water Heater, Wall Oven, Washer/Dryer, Water Softener
Laundry Laundry Room, Main Level
Exterior
Garage Spaces 3.0
Roof Type Shingle
Street Surface Concrete,Paved
Porch Front Porch, Rear Porch, Screened, Side Porch
Garage true
Building
Lot Description Wooded
Foundation Crawl Space
Sewer Septic Installed
Water Well
Architectural Style French Provincial
Level or Stories Two
Structure Type Fiber Cement,Hard Stucco,Stone
New Construction false
Schools
Elementary Schools Lakeshore
Middle Schools Lakeshore
High Schools Lake Norman
Others
HOA Name William Douglas
Senior Community false
Restrictions Subdivision
Acceptable Financing Cash, Conventional
Listing Terms Cash, Conventional
Special Listing Condition None
Read Less
Want to know what your home might be worth? Contact us for a FREE valuation!

Our team is ready to help you sell your home for the highest possible price ASAP
© 2025 Listings courtesy of Canopy MLS as distributed by MLS GRID. All Rights Reserved.
Bought with Catherine Taylor • Allen Tate Lake Norman





