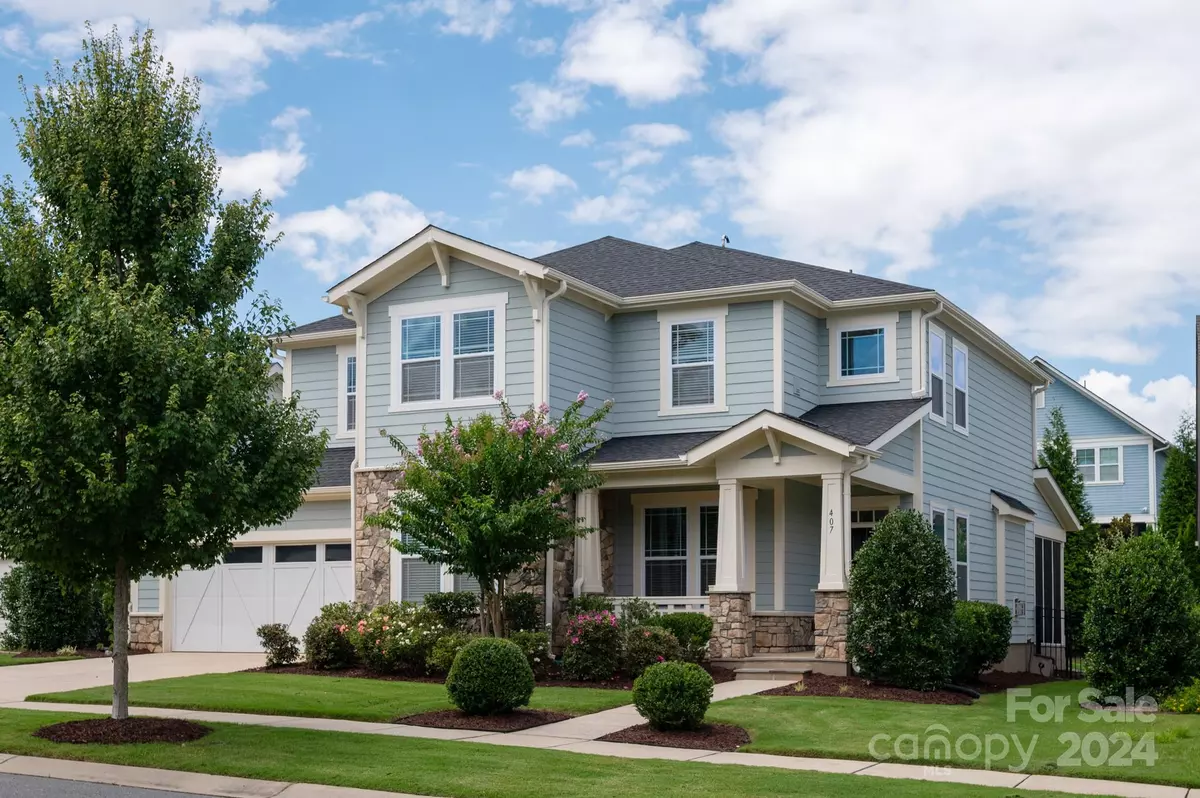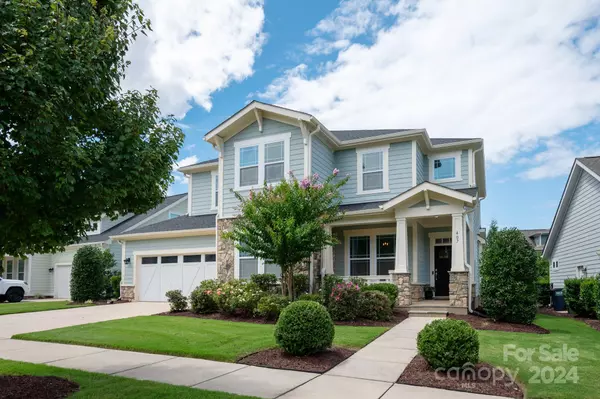$760,000
$775,000
1.9%For more information regarding the value of a property, please contact us for a free consultation.
407 Sensibility CIR Fort Mill, SC 29708
4 Beds
3 Baths
2,957 SqFt
Key Details
Sold Price $760,000
Property Type Single Family Home
Sub Type Single Family Residence
Listing Status Sold
Purchase Type For Sale
Square Footage 2,957 sqft
Price per Sqft $257
Subdivision Masons Bend
MLS Listing ID 4172771
Sold Date 10/07/24
Style Transitional
Bedrooms 4
Full Baths 3
Construction Status Completed
HOA Fees $110/mo
HOA Y/N 1
Abv Grd Liv Area 2,957
Year Built 2017
Lot Size 8,115 Sqft
Acres 0.1863
Property Description
Engage all your senses at 407 Sensibility Circle which offers an opportunity for year round healthy living. More than brick and mortar, it's a haven where wellness & tranquility blend w/everyday living. Large windows flood the home w/natural light. The beautiful white kitchen, perfect for preparing healthy meals, is a haven for culinary creativity.
Outside, the year-round swim spa offers a unique wellness experience. In the winter, it transforms into a hot tub & in the summer, a refreshing swimming pool. The new patio, lush landscape & screened-in porch are features that enhance the outdoor space. Connect w/nature on the walking trails or enjoy a visit to the fitness center at the clubhouse. The sellers have loved this wonderful home.The large island, open floor plan, drop zone, flex space w/ built ins, the guest room on the main w/full bath & luxurious master suite are a few of their favorite things. They also love the golf cart community and great schools!
Location
State SC
County York
Zoning res
Rooms
Main Level Bedrooms 1
Interior
Interior Features Attic Stairs Pulldown, Entrance Foyer, Kitchen Island, Open Floorplan, Pantry, Walk-In Closet(s), Walk-In Pantry
Heating Forced Air, Natural Gas
Cooling Ceiling Fan(s), Central Air
Flooring Carpet, Hardwood, Tile, Vinyl
Fireplaces Type Family Room, Gas Log
Fireplace true
Appliance Dishwasher, Disposal, Double Oven, Electric Water Heater, Gas Cooktop, Microwave, Oven, Refrigerator with Ice Maker, Self Cleaning Oven, Washer/Dryer
Exterior
Exterior Feature Other - See Remarks
Garage Spaces 2.0
Fence Back Yard
Community Features Clubhouse, Fitness Center, Sidewalks, Street Lights, Walking Trails
Utilities Available Cable Available
Roof Type Shingle
Garage true
Building
Foundation Slab
Builder Name Fielding
Sewer Public Sewer
Water City
Architectural Style Transitional
Level or Stories Two
Structure Type Fiber Cement,Stone
New Construction false
Construction Status Completed
Schools
Elementary Schools Kings Town
Middle Schools Banks Trail
High Schools Catawba Ridge
Others
Senior Community false
Restrictions Architectural Review
Acceptable Financing Cash, Conventional, VA Loan
Listing Terms Cash, Conventional, VA Loan
Special Listing Condition Relocation
Read Less
Want to know what your home might be worth? Contact us for a FREE valuation!

Our team is ready to help you sell your home for the highest possible price ASAP
© 2024 Listings courtesy of Canopy MLS as distributed by MLS GRID. All Rights Reserved.
Bought with Whitney Daigle • Keller Williams Connected






