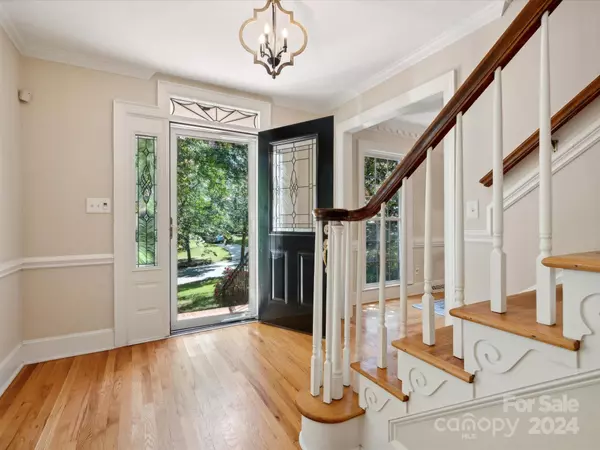$979,000
$984,999
0.6%For more information regarding the value of a property, please contact us for a free consultation.
5332 Hillingdon RD Charlotte, NC 28226
4 Beds
3 Baths
3,300 SqFt
Key Details
Sold Price $979,000
Property Type Single Family Home
Sub Type Single Family Residence
Listing Status Sold
Purchase Type For Sale
Square Footage 3,300 sqft
Price per Sqft $296
Subdivision Montibello
MLS Listing ID 4160106
Sold Date 09/25/24
Style Colonial
Bedrooms 4
Full Baths 2
Half Baths 1
HOA Fees $6/ann
HOA Y/N 1
Abv Grd Liv Area 2,691
Year Built 1980
Lot Size 0.430 Acres
Acres 0.43
Property Description
This move in ready home in coveted Montibello is ready for its new owner. The den features large windows that flood the space with natural light. The dining room is perfect for hosting dinner parties and family gatherings. The kitchen offers custom cabinets, updated countertops, and a gas cooktop. The large deck off of the main floor is a great spot to cook-out or relax after a long day. The primary bedroom has a large walk in closet and en suite bath along with access to unfinished attic space. The secondary bedrooms are all large and offer great closet space. The basement provides additional living space, perfect for a media room, play area, or home gym. The garge has a utility closet that can make a great workshop space. Located in the heart of South Charlotte, Montibello offers easy access to shopping, dining, and local parks. Come see your NextHome!
Location
State NC
County Mecklenburg
Zoning R3
Rooms
Basement Exterior Entry, Finished
Interior
Interior Features Attic Walk In
Heating Electric, Forced Air, Heat Pump
Cooling Central Air
Flooring Carpet, Tile, Wood
Fireplaces Type Den, Gas Log
Fireplace true
Appliance Bar Fridge
Exterior
Garage Spaces 2.0
Garage true
Building
Foundation Basement
Sewer Public Sewer
Water City
Architectural Style Colonial
Level or Stories Two
Structure Type Hardboard Siding
New Construction false
Schools
Elementary Schools Beverly Woods
Middle Schools Carmel
High Schools South Mecklenburg
Others
Senior Community false
Acceptable Financing Cash, Conventional, FHA, VA Loan
Listing Terms Cash, Conventional, FHA, VA Loan
Special Listing Condition None
Read Less
Want to know what your home might be worth? Contact us for a FREE valuation!

Our team is ready to help you sell your home for the highest possible price ASAP
© 2024 Listings courtesy of Canopy MLS as distributed by MLS GRID. All Rights Reserved.
Bought with Trinh Joe • RE/MAX Executive






