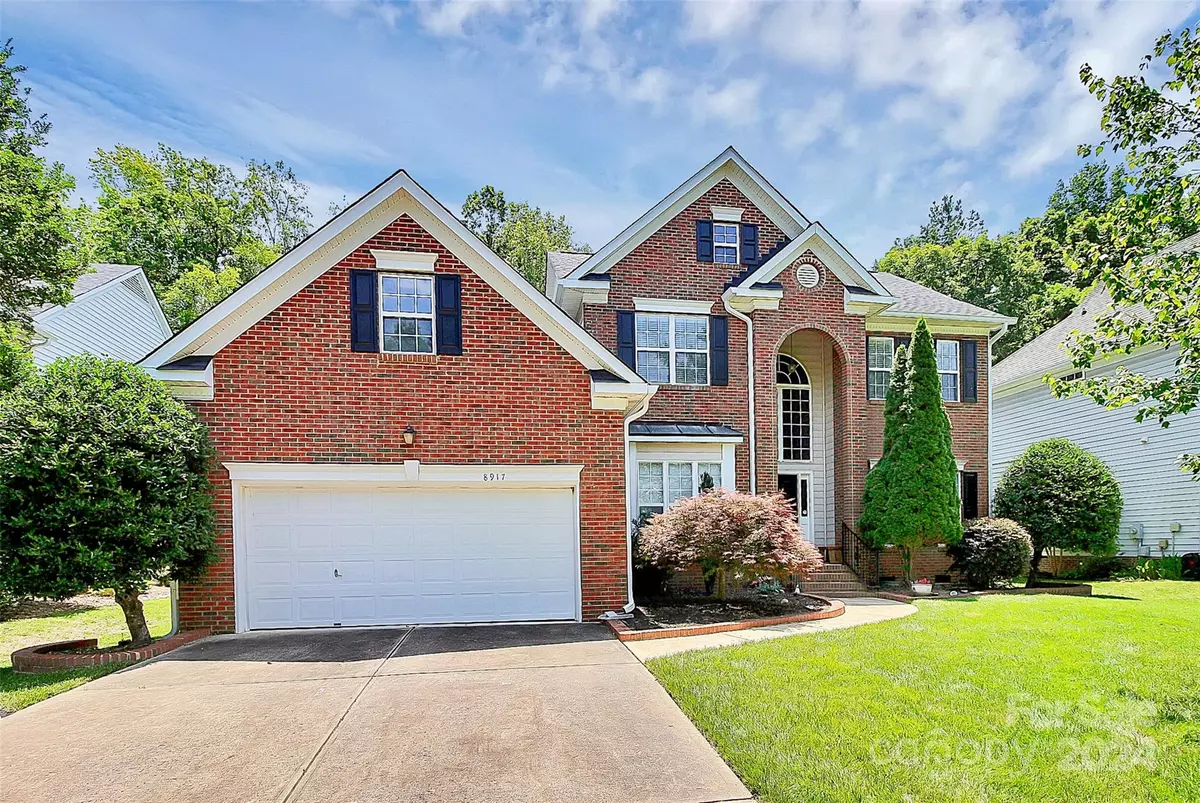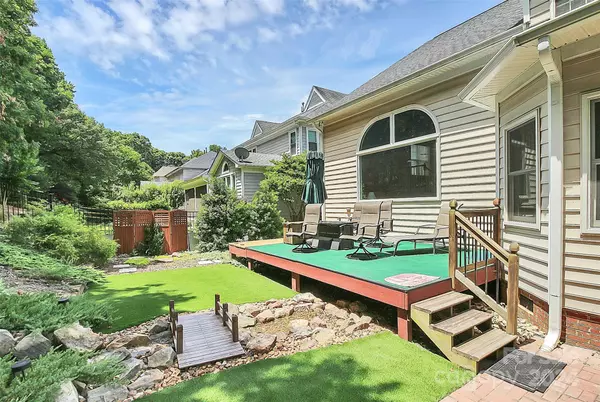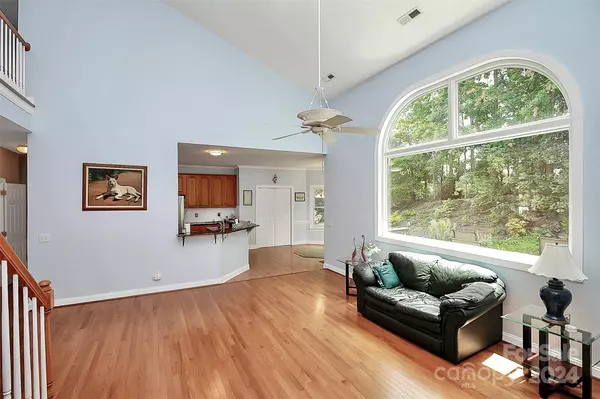$742,000
$759,000
2.2%For more information regarding the value of a property, please contact us for a free consultation.
8917 Leitrim CT Charlotte, NC 28277
5 Beds
3 Baths
3,092 SqFt
Key Details
Sold Price $742,000
Property Type Single Family Home
Sub Type Single Family Residence
Listing Status Sold
Purchase Type For Sale
Square Footage 3,092 sqft
Price per Sqft $239
Subdivision Kingston Forest
MLS Listing ID 4147236
Sold Date 09/06/24
Style Transitional
Bedrooms 5
Full Baths 2
Half Baths 1
HOA Fees $19/ann
HOA Y/N 1
Abv Grd Liv Area 3,092
Year Built 1998
Lot Size 9,147 Sqft
Acres 0.21
Property Description
Highly desirable Kingston Forest location, convenient to all South Charlotte/Ballantyne shopping, dining, award winning schools and more! This beautiful, extremely well maintained home, on a cul de sac lot, features numerous upgrades and details! 3 ton air conditioner +air conditioner upgrades costing over 11k just done June 2024. Backyard oasis w/amazing waterfall feature replicating a mountain stream & high end turf for year round enjoyment & zero maintenance! Open floor plan main level w/ gleaming hardwood floors, fabulous Great Room w/cozy gas fireplace & stunning new Anderson oversized window overlooking the tranquil backyard! Interior features include, main level master suite & spacious master bath, w/hardwood floors. Kitchen w/granite countertops, stainless steel appliances, gas cooktop, built in microwave & wall oven, newer dishwasher, and an abundance of custom cabinets and counter space. Hardwood floors up the stairs & throughout the upper level w/4 spacious bedrooms.
Location
State NC
County Mecklenburg
Zoning R3
Rooms
Main Level Bedrooms 1
Interior
Heating Central, Natural Gas
Cooling Central Air
Flooring Carpet, Linoleum, Hardwood, Tile, Wood
Fireplaces Type Gas Log, Great Room
Fireplace true
Appliance Dishwasher, Disposal, Gas Cooktop, Microwave, Plumbed For Ice Maker, Refrigerator, Self Cleaning Oven, Tankless Water Heater, Wall Oven, Washer/Dryer
Exterior
Exterior Feature Other - See Remarks
Garage Spaces 2.0
Utilities Available Cable Available, Electricity Connected, Gas
Roof Type Shingle
Garage true
Building
Lot Description Level, Private, Wooded, Waterfall - Artificial
Foundation Crawl Space
Sewer Public Sewer
Water City
Architectural Style Transitional
Level or Stories Two
Structure Type Brick Partial,Vinyl
New Construction false
Schools
Elementary Schools Hawk Ridge
Middle Schools Jay M. Robinson
High Schools Ballantyne Ridge
Others
HOA Name William Douglas Management
Senior Community false
Acceptable Financing Cash, Conventional, FHA, VA Loan
Listing Terms Cash, Conventional, FHA, VA Loan
Special Listing Condition None
Read Less
Want to know what your home might be worth? Contact us for a FREE valuation!

Our team is ready to help you sell your home for the highest possible price ASAP
© 2024 Listings courtesy of Canopy MLS as distributed by MLS GRID. All Rights Reserved.
Bought with Ashish Sharda • Ram Realty LLC






