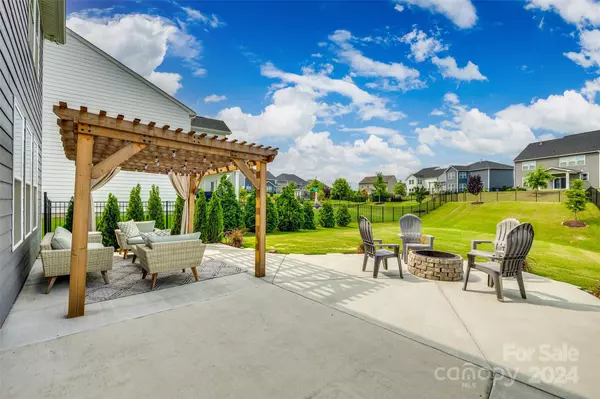$640,000
$625,000
2.4%For more information regarding the value of a property, please contact us for a free consultation.
1210 Therns Ferry DR Fort Mill, SC 29708
3 Beds
3 Baths
2,324 SqFt
Key Details
Sold Price $640,000
Property Type Single Family Home
Sub Type Single Family Residence
Listing Status Sold
Purchase Type For Sale
Square Footage 2,324 sqft
Price per Sqft $275
Subdivision Masons Bend
MLS Listing ID 4153569
Sold Date 09/06/24
Style Transitional
Bedrooms 3
Full Baths 2
Half Baths 1
Construction Status Completed
HOA Fees $110/qua
HOA Y/N 1
Abv Grd Liv Area 2,324
Year Built 2020
Lot Size 10,454 Sqft
Acres 0.24
Property Description
Better than new, this Mason's Bend home has been given designer touches throughout, & a backyard you won't want to miss! A rocking chair front poor greets you as you make your way in on LVP floors that run throughout the main level. Past a dining room w/ tray ceiling & gorgeous accent wall, you'll find a chef's kitchen w/ stainless steel hood, quartz counters, wall oven, pantry w/ solid shelving, & the cooktop has a gas hookup available. The great room is centered by a gas fireplace & looks out onto the expansive backyard. The enlarged back patio has a gorgeous pergola, stone fire pit, & huge fenced yard. Upstairs you'll find a primary suite w/ tray ceiling, walk in shower that boasts floor to ceiling tile, quartz counters, & custom closet. The generous loft upstairs gives flexibility, & don't miss the laundry room w/ custom shelving. Masons Bend resort style amenities include Catawba River launch, pool, fitness center, walking trails, elementary school on site, & more - welcome home!
Location
State SC
County York
Zoning MXU
Interior
Interior Features Attic Stairs Pulldown, Cable Prewire, Kitchen Island, Open Floorplan, Pantry, Walk-In Closet(s)
Heating Forced Air
Cooling Ceiling Fan(s), Central Air, Zoned
Flooring Carpet, Tile, Vinyl
Fireplaces Type Gas Log, Great Room
Fireplace true
Appliance Dishwasher, Disposal, Electric Range, Exhaust Hood, Plumbed For Ice Maker, Refrigerator, Self Cleaning Oven, Wall Oven
Exterior
Garage Spaces 2.0
Fence Back Yard, Fenced
Community Features Clubhouse, Fitness Center, Playground, Recreation Area, Sidewalks, Street Lights, Walking Trails
Utilities Available Cable Available, Electricity Connected
Waterfront Description Boat Ramp – Community,Paddlesport Launch Site - Community
Roof Type Shingle
Garage true
Building
Foundation Slab
Sewer Public Sewer
Water City
Architectural Style Transitional
Level or Stories Two
Structure Type Brick Partial,Hardboard Siding
New Construction false
Construction Status Completed
Schools
Elementary Schools Kings Town
Middle Schools Banks Trail
High Schools Catawba Ridge
Others
HOA Name CAMS
Senior Community false
Restrictions Architectural Review,Subdivision
Acceptable Financing Cash, Conventional, VA Loan
Listing Terms Cash, Conventional, VA Loan
Special Listing Condition None
Read Less
Want to know what your home might be worth? Contact us for a FREE valuation!

Our team is ready to help you sell your home for the highest possible price ASAP
© 2024 Listings courtesy of Canopy MLS as distributed by MLS GRID. All Rights Reserved.
Bought with Tracy Imler • Keller Williams Connected






