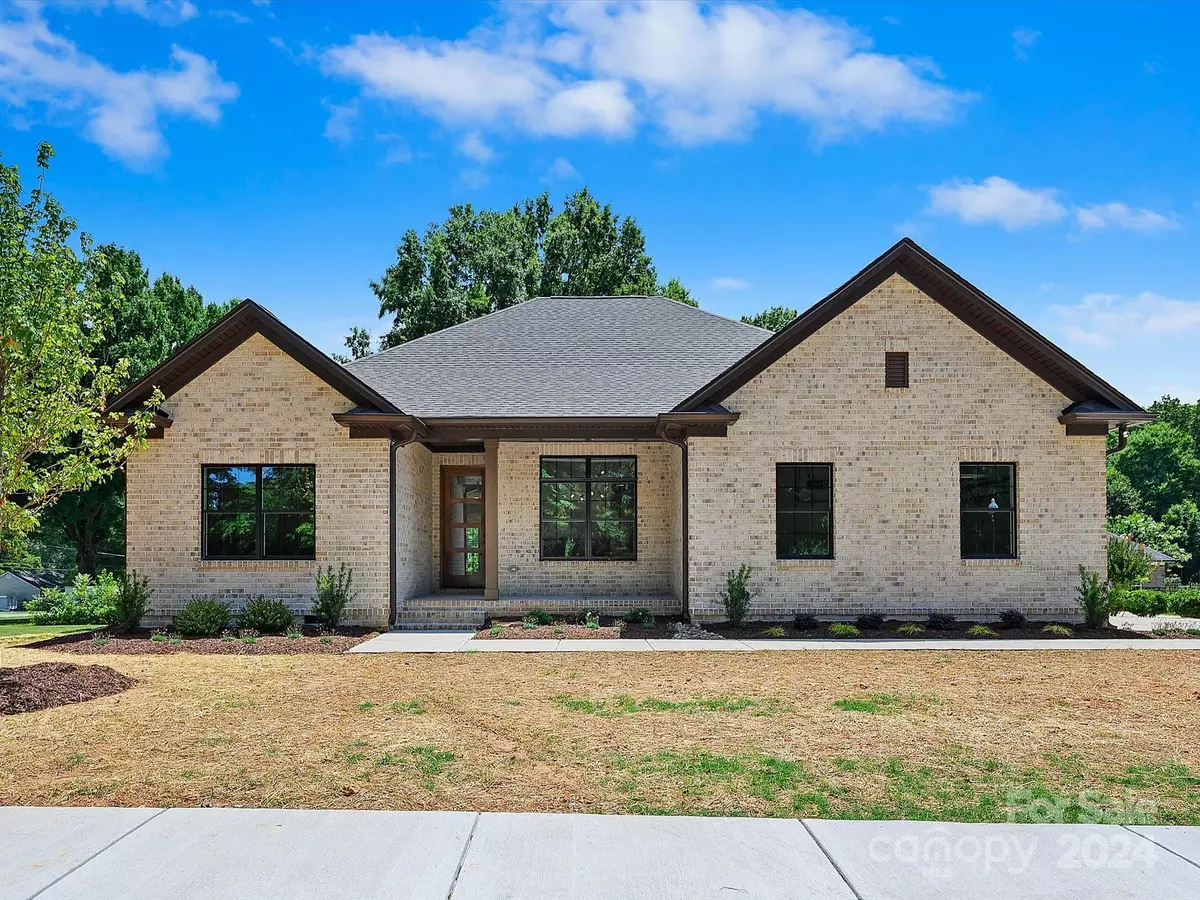$539,000
$539,000
For more information regarding the value of a property, please contact us for a free consultation.
121 Abbington PL #21 Locust, NC 28097
3 Beds
2 Baths
1,990 SqFt
Key Details
Sold Price $539,000
Property Type Single Family Home
Sub Type Single Family Residence
Listing Status Sold
Purchase Type For Sale
Square Footage 1,990 sqft
Price per Sqft $270
Subdivision Whitney
MLS Listing ID 4152554
Sold Date 08/09/24
Style Transitional
Bedrooms 3
Full Baths 2
Construction Status Completed
HOA Fees $54/ann
HOA Y/N 1
Abv Grd Liv Area 1,990
Year Built 2024
Lot Size 0.270 Acres
Acres 0.27
Lot Dimensions 113x108x113x110
Property Description
Last remaining opportunity for a new home in this great community. Whitney is a private 20 home enclave that features home sites from .3 acre to .8 acre. Centrally located between Charlotte, Monroe, Concord and Albemarle. Located just 12 minutes from I-485. Protective building guidelines and an architectural committee to approve home design site plans, etc. Outstanding features include custom accent wall in Dining Area, full tile bathrooms, 9' to 11' ceilings, GE Profile stainless steel appliances, upgraded Granite and Quartz counter and vanity tops, finished garage with custom doors. Enjoy country living with city amenities.
Location
State NC
County Stanly
Zoning NR
Rooms
Main Level Bedrooms 3
Interior
Interior Features Attic Stairs Pulldown
Heating Central, Heat Pump
Cooling Central Air, Heat Pump
Flooring Laminate, Tile
Fireplaces Type Family Room, Propane
Fireplace true
Appliance Dishwasher, Disposal, Electric Water Heater, Exhaust Hood, Gas Cooktop, Microwave, Oven, Refrigerator
Exterior
Garage Spaces 2.0
Utilities Available Electricity Connected, Propane, Underground Power Lines, Underground Utilities
Roof Type Shingle
Garage true
Building
Foundation Crawl Space
Builder Name Bluewave Custom Builders Inc
Sewer Public Sewer
Water City
Architectural Style Transitional
Level or Stories One
Structure Type Brick Full
New Construction true
Construction Status Completed
Schools
Elementary Schools Locust
Middle Schools Locust
High Schools West Stanly
Others
HOA Name Whitney Owners Association, Inc
Senior Community false
Restrictions Architectural Review,Manufactured Home Not Allowed,Modular Not Allowed
Acceptable Financing Cash, Conventional, VA Loan
Listing Terms Cash, Conventional, VA Loan
Special Listing Condition None
Read Less
Want to know what your home might be worth? Contact us for a FREE valuation!

Our team is ready to help you sell your home for the highest possible price ASAP
© 2025 Listings courtesy of Canopy MLS as distributed by MLS GRID. All Rights Reserved.
Bought with Nichole Hyland • Nestlewood Realty, LLC





