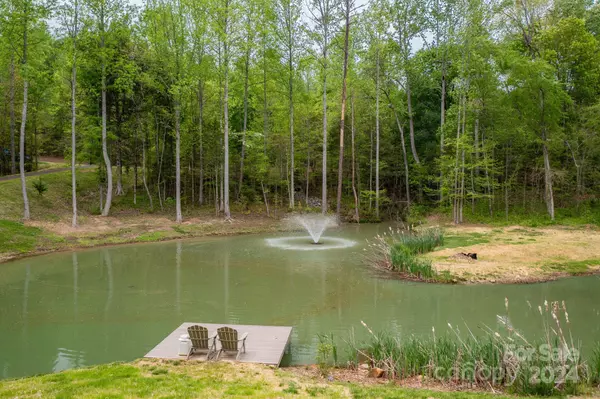$2,200,000
$2,390,000
7.9%For more information regarding the value of a property, please contact us for a free consultation.
10290 Enclave CIR Concord, NC 28027
4 Beds
5 Baths
4,544 SqFt
Key Details
Sold Price $2,200,000
Property Type Single Family Home
Sub Type Single Family Residence
Listing Status Sold
Purchase Type For Sale
Square Footage 4,544 sqft
Price per Sqft $484
Subdivision The Enclave
MLS Listing ID 4088082
Sold Date 07/29/24
Bedrooms 4
Full Baths 4
Half Baths 1
Construction Status Completed
HOA Fees $225/qua
HOA Y/N 1
Abv Grd Liv Area 4,544
Year Built 2024
Lot Size 3.690 Acres
Acres 3.69
Lot Dimensions 131x225x145x120x79x336x353x120x331
Property Description
Discover unparalleled luxury in this brand-new masterpiece! Nestled on a large estate, this residence offers breathtaking views of a spring-fed, private pond. Immerse yourself in opulence from high-end finishes to an extraordinary lighting collection. Single-level living with soaring ceilings throughout. Open plan in the main living spaces & private bedroom suites. The primary suite is a sanctuary with a sitting area, morning room, dual walk-in closets & spa-like bath. Panoramic multi-glide doors seamlessly connect indoor & outdoor living, leading to several lanai areas & a charming interior courtyard. With a 4-car garage & porte cochere, this home exudes grandeur. 3771 sq ft basement, pre-plumbed for additional amenities, awaits your vision for expansion. Looking in Davidson, NC? This amazing opportunity for new construction is located in a gated community just 5 minutes from Davidson & near Cannon School, yet has much lower Cabarrus County taxes! The epitome of sophisticated living.
Location
State NC
County Cabarrus
Zoning CR
Body of Water Pond
Rooms
Basement Bath/Stubbed, Exterior Entry, Interior Entry, Partial, Storage Space, Unfinished
Main Level Bedrooms 4
Interior
Interior Features Attic Other, Breakfast Bar, Built-in Features, Entrance Foyer, Kitchen Island, Open Floorplan, Split Bedroom, Storage, Tray Ceiling(s), Vaulted Ceiling(s), Walk-In Closet(s), Walk-In Pantry, Wet Bar, Other - See Remarks
Heating Forced Air, Natural Gas
Cooling Central Air, ENERGY STAR Qualified Equipment, Multi Units
Flooring Marble, Tile, Wood
Fireplaces Type Electric, Great Room
Fireplace true
Appliance Bar Fridge, Convection Oven, Dishwasher, Electric Range, Exhaust Hood, Microwave, Refrigerator, Tankless Water Heater
Exterior
Exterior Feature Porte-cochere
Garage Spaces 4.0
Fence Partial
Community Features Gated, Sport Court, Street Lights, Walking Trails
Waterfront Description Dock,Other - See Remarks
View Water, Year Round
Roof Type Shingle
Garage true
Building
Lot Description Corner Lot, Pond(s), Private, Rolling Slope, Wooded
Foundation Basement, Crawl Space
Builder Name Sunset Homes
Sewer Septic Installed
Water Well
Level or Stories One
Structure Type Hard Stucco,Stone
New Construction true
Construction Status Completed
Schools
Elementary Schools W.R. Odell
Middle Schools Harris Road
High Schools Northwest Cabarrus
Others
HOA Name The Enclave (contact: Jonathon Dry)
Senior Community false
Restrictions Architectural Review,Manufactured Home Not Allowed,Modular Not Allowed,Square Feet
Acceptable Financing Cash, Conventional
Listing Terms Cash, Conventional
Special Listing Condition None
Read Less
Want to know what your home might be worth? Contact us for a FREE valuation!

Our team is ready to help you sell your home for the highest possible price ASAP
© 2024 Listings courtesy of Canopy MLS as distributed by MLS GRID. All Rights Reserved.
Bought with Shane McDevitt • The McDevitt Agency






