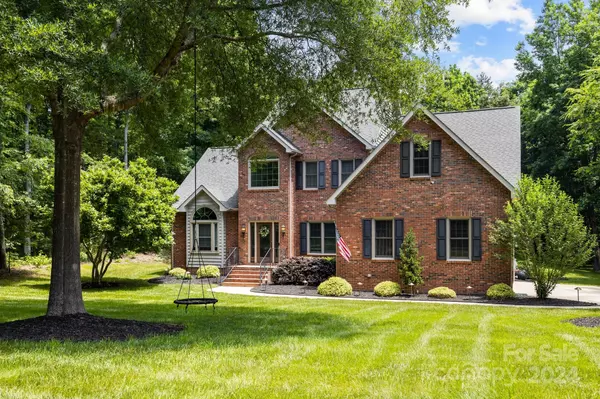$668,000
$684,900
2.5%For more information regarding the value of a property, please contact us for a free consultation.
16009 Hamilton Forest DR Fort Mill, SC 29708
4 Beds
3 Baths
2,556 SqFt
Key Details
Sold Price $668,000
Property Type Single Family Home
Sub Type Single Family Residence
Listing Status Sold
Purchase Type For Sale
Square Footage 2,556 sqft
Price per Sqft $261
Subdivision Hamilton Place
MLS Listing ID 4139074
Sold Date 07/09/24
Style Contemporary
Bedrooms 4
Full Baths 2
Half Baths 1
Construction Status Completed
Abv Grd Liv Area 2,556
Year Built 1995
Lot Size 1.000 Acres
Acres 1.0
Lot Dimensions 255x61x134x261x148
Property Description
Stunning well cared for home on 1 acre. 1st FL highlights include Anderson windows and doors, gorgeous hardwood floors, spacious primary BR with attached luxurious bath and 2 custom Closets By Design spaces, 18 foot ceiling in great room, newly renovated powder RM, custom kitchen W maple cabinets, Thermador: range, oven & warming drawer, large granite island, large PVT back deck, tankless H20. Second level features bonus RM/4th BR W/ windows and closet. 2 additional large BR's W abundant natural light, upgraded guest bath, plenty storage space. Whole house new interior lighting including remote control fans. Seller invested more than $78K during ownership in upgrades including comprehensive Crawl Space upgrade $20 K, Home Site Drainage Plan $16K, 2 new MERV HVAC filtration systems, 2nd Floor full bath refreshed, new interior pain throughout, new gutter guards, garage floor epoxy, septic scrub/filter, new exterior Up Lights & more. HOA is Voluntary. TV & Mount in great room conveys.
Location
State SC
County York
Zoning RUD
Rooms
Main Level Bedrooms 1
Interior
Interior Features Attic Stairs Pulldown, Garden Tub, Kitchen Island, Walk-In Closet(s)
Heating Central, Forced Air, Natural Gas
Cooling Ceiling Fan(s), Central Air, Electric
Flooring Carpet, Tile, Wood
Fireplaces Type Gas, Gas Log, Gas Vented, Great Room
Fireplace true
Appliance Convection Oven, Dishwasher, Disposal, Exhaust Fan, Exhaust Hood, Gas Cooktop, Gas Water Heater, Microwave, Oven, Refrigerator, Self Cleaning Oven, Tankless Water Heater, Wall Oven, Warming Drawer
Exterior
Exterior Feature Fire Pit, In-Ground Irrigation, Storage
Garage Spaces 2.0
Utilities Available Electricity Connected, Gas, Underground Power Lines
Waterfront Description None
View Year Round
Roof Type Shingle
Garage true
Building
Lot Description Private, Wooded
Foundation Crawl Space
Sewer Septic Installed
Water Well
Architectural Style Contemporary
Level or Stories Two
Structure Type Brick Partial,Vinyl
New Construction false
Construction Status Completed
Schools
Elementary Schools Pleasant Knoll
Middle Schools Pleasant Knoll
High Schools Fort Mill
Others
Senior Community false
Restrictions No Restrictions
Horse Property None
Special Listing Condition None
Read Less
Want to know what your home might be worth? Contact us for a FREE valuation!

Our team is ready to help you sell your home for the highest possible price ASAP
© 2024 Listings courtesy of Canopy MLS as distributed by MLS GRID. All Rights Reserved.
Bought with Megan Troyer • Keller Williams Connected






