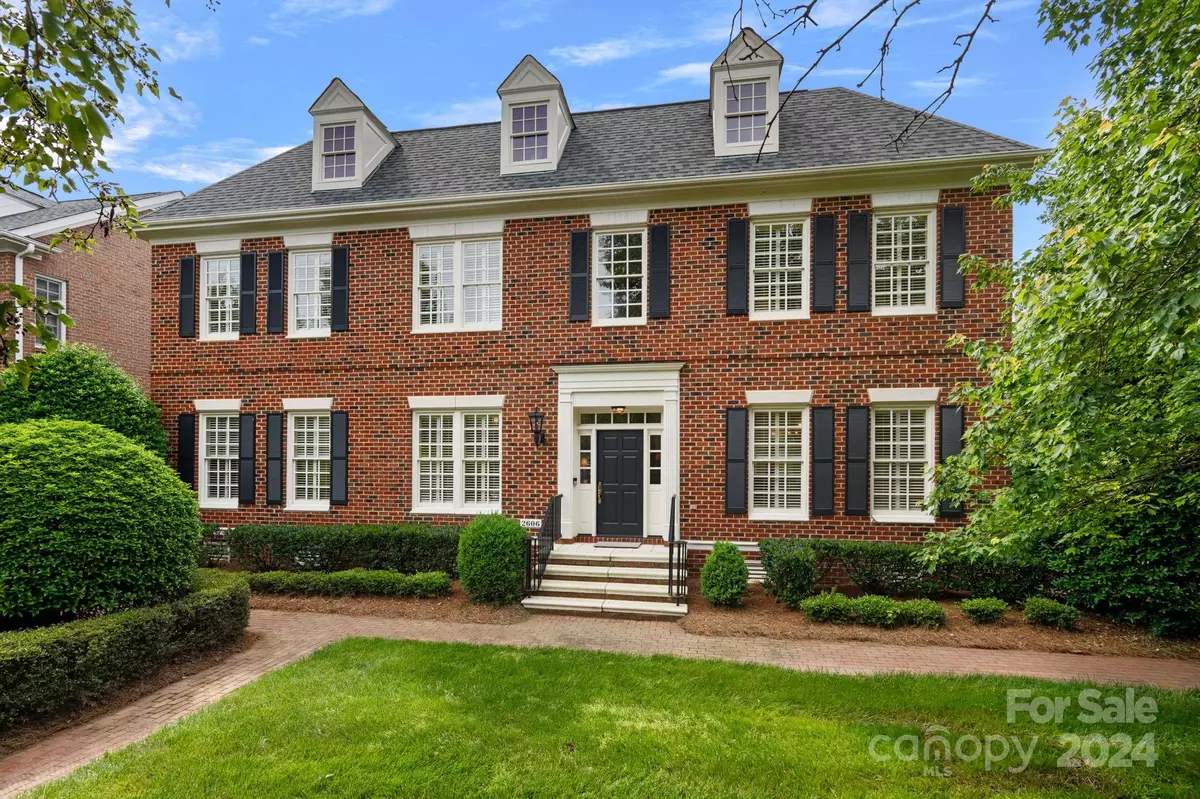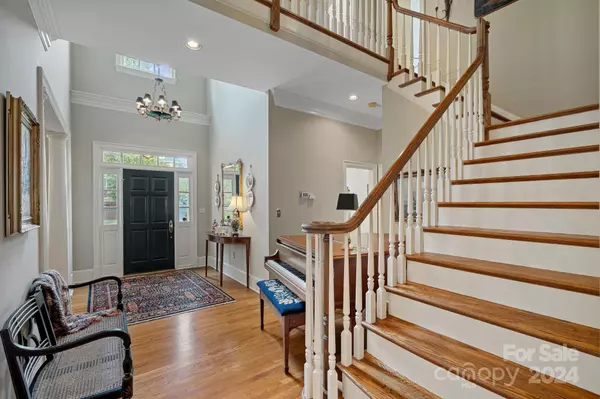$1,037,800
$997,000
4.1%For more information regarding the value of a property, please contact us for a free consultation.
2606 Sheffield Crescent CT Charlotte, NC 28226
3 Beds
4 Baths
2,961 SqFt
Key Details
Sold Price $1,037,800
Property Type Single Family Home
Sub Type Single Family Residence
Listing Status Sold
Purchase Type For Sale
Square Footage 2,961 sqft
Price per Sqft $350
Subdivision Carmel Crescent
MLS Listing ID 4140483
Sold Date 07/09/24
Style Traditional
Bedrooms 3
Full Baths 3
Half Baths 1
HOA Fees $321/qua
HOA Y/N 1
Abv Grd Liv Area 2,961
Year Built 1996
Lot Size 8,712 Sqft
Acres 0.2
Lot Dimensions 66 x 139
Property Description
Welcome home to an elegant property, nestled within a community that is both private and convenient, just off the intersection of Colony & Carmel. The traditional architecture offers a timeless appeal both inside and out. The home is warm and welcoming. The multiple living spaces are individual rooms, but with gracious wide openings that offer just enough open floor plan flow. This is a place where one feels instantly at home. The main level offers 10' ceilings + easy living with primary suite, dedicated office space, laundry + attached garage. The additional bedroom suites upstairs provide privacy and space for family / guests. Expansive walk-out attic space fills all your storage needs, or could be a future expansion opportunity! The community boasts large open green spaces like town squares. The all-brick homes create a cohesive, stunning street and curb appeal. Front yards are maintained by the HOA, and each home has a private walled courtyard for entertaining, gardening, and pets.
Location
State NC
County Mecklenburg
Zoning R3
Rooms
Main Level Bedrooms 1
Interior
Interior Features Attic Walk In, Breakfast Bar, Built-in Features, Entrance Foyer, Garden Tub, Open Floorplan, Pantry, Walk-In Closet(s)
Heating Forced Air, Natural Gas
Cooling Central Air
Flooring Carpet, Tile, Wood
Fireplaces Type Family Room, Gas
Fireplace true
Appliance Dishwasher, Double Oven, Electric Cooktop, Gas Water Heater, Microwave, Refrigerator, Wall Oven, Washer/Dryer
Exterior
Exterior Feature Lawn Maintenance
Garage Spaces 2.0
Community Features Recreation Area, Sidewalks, Street Lights
Utilities Available Gas
Waterfront Description None
Roof Type Shingle
Garage true
Building
Foundation Crawl Space
Sewer Public Sewer
Water City
Architectural Style Traditional
Level or Stories Two
Structure Type Brick Full
New Construction false
Schools
Elementary Schools Sharon
Middle Schools Carmel
High Schools South Mecklenburg
Others
HOA Name Braesael Management
Senior Community false
Restrictions Architectural Review,Deed
Acceptable Financing Cash, Conventional
Listing Terms Cash, Conventional
Special Listing Condition None
Read Less
Want to know what your home might be worth? Contact us for a FREE valuation!

Our team is ready to help you sell your home for the highest possible price ASAP
© 2024 Listings courtesy of Canopy MLS as distributed by MLS GRID. All Rights Reserved.
Bought with Meghan Wilkinson • Corcoran HM Properties






