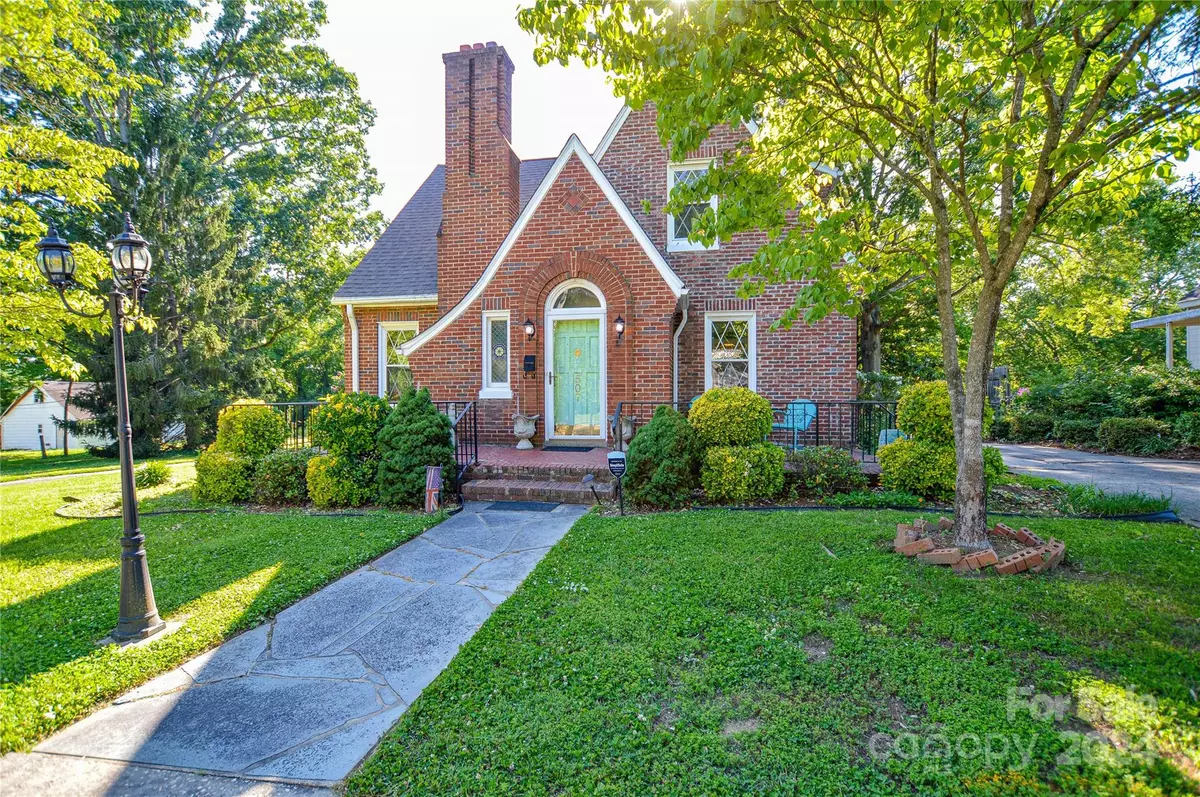$351,000
$365,000
3.8%For more information regarding the value of a property, please contact us for a free consultation.
507 N 5th ST Albemarle, NC 28001
3 Beds
2 Baths
2,536 SqFt
Key Details
Sold Price $351,000
Property Type Single Family Home
Sub Type Single Family Residence
Listing Status Sold
Purchase Type For Sale
Square Footage 2,536 sqft
Price per Sqft $138
Subdivision Historic District
MLS Listing ID 4144753
Sold Date 07/01/24
Style Tudor
Bedrooms 3
Full Baths 1
Half Baths 1
Abv Grd Liv Area 2,242
Year Built 1920
Lot Size 10,890 Sqft
Acres 0.25
Lot Dimensions 70x180
Property Description
Here's your chance to own a piece of history with this incredibly charming brick Tudor. This three bedroom home offers an unprecedented amount of storage and modern conveniences for a home built in 1920. Upon entering you'll be greeted by beautifully preserved original hardwood floors, a wide-open living room and light-filled dining room with a stunning light fixture. In the kitchen you'll find stainless appliances, double sinks and an attached breakfast room with additional cabinetry and counter space. Get cozy in the den featuring built-ins on either side of the wood-burning stove. All three bedrooms are good sized, with the primary bedroom boasting a walk-in closet and sitting area. There is plenty of space for outside projects in the oversized detached two car garage with upstairs loft. Enjoy entertaining friends and family in your lovely backyard with brick patio and firepit. Two full size refrigerators, as well as front load washer and dryer included!
Location
State NC
County Stanly
Zoning R-10
Rooms
Basement Sump Pump
Main Level Bedrooms 1
Interior
Interior Features Built-in Features
Heating Central, Heat Pump
Cooling Central Air
Flooring Wood
Fireplaces Type Den, Living Room, Wood Burning Stove
Fireplace true
Appliance Dishwasher, Electric Range, Microwave, Refrigerator, Washer/Dryer
Exterior
Exterior Feature Fire Pit
Garage Spaces 2.0
Fence Back Yard
Utilities Available Cable Available, Electricity Connected, Gas, Wired Internet Available
Roof Type Shingle
Garage true
Building
Lot Description Level, Wooded
Foundation Basement
Sewer Public Sewer
Water City
Architectural Style Tudor
Level or Stories Two
Structure Type Brick Full
New Construction false
Schools
Elementary Schools Unspecified
Middle Schools Unspecified
High Schools Unspecified
Others
Senior Community false
Acceptable Financing Cash, Conventional
Listing Terms Cash, Conventional
Special Listing Condition None
Read Less
Want to know what your home might be worth? Contact us for a FREE valuation!

Our team is ready to help you sell your home for the highest possible price ASAP
© 2024 Listings courtesy of Canopy MLS as distributed by MLS GRID. All Rights Reserved.
Bought with Caitlin Burgess • Magnolia Dream Real Estate






