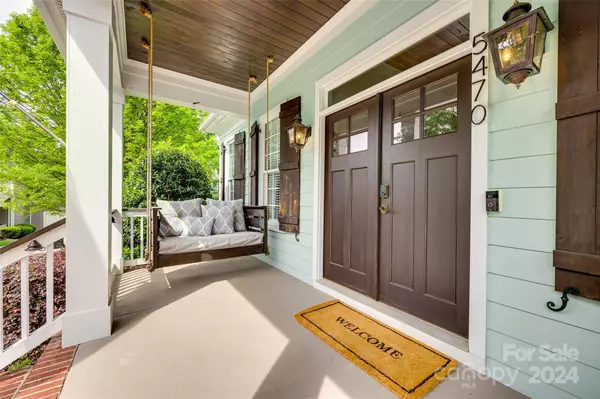$725,000
$720,000
0.7%For more information regarding the value of a property, please contact us for a free consultation.
5470 Morris Hunt DR Fort Mill, SC 29708
3 Beds
3 Baths
2,213 SqFt
Key Details
Sold Price $725,000
Property Type Single Family Home
Sub Type Single Family Residence
Listing Status Sold
Purchase Type For Sale
Square Footage 2,213 sqft
Price per Sqft $327
Subdivision Baxter Village
MLS Listing ID 4126706
Sold Date 07/01/24
Style Ranch
Bedrooms 3
Full Baths 2
Half Baths 1
Construction Status Completed
HOA Fees $91/ann
HOA Y/N 1
Abv Grd Liv Area 2,213
Year Built 2008
Lot Size 10,454 Sqft
Acres 0.24
Lot Dimensions 167x67x66x155
Property Description
Embrace the charm & sophistication of this rare ranch home, where lifestyle & comfort blend seamlessly. Enjoy the vibrant neighborhood from the inviting front porch, complete w/2 swings, perfect for soaking in the views of the picturesque pocket parks. The wide front entry hall, featuring newly added beadboard on the ceiling, sets a welcoming tone as you step inside. An office with French doors provides an ideal space for work or relaxation, catering to your modern lifestyle needs. Designed for privacy & tranquility, the home's layout places secondary bedrooms & a bathroom in its wing, separate from the spacious primary suite. The primary suite is a true retreat with a sitting area & built-in closets for ample storage. Outdoor living is a delight with a side screen porch ideal for unwinding. This space leads to the fenced side yard, perfect for pets or play. The expansive fenced backyard borders a serene wooded lot, offering a peaceful backdrop & plenty of space for outdoor activities.
Location
State SC
County York
Zoning TND
Rooms
Main Level Bedrooms 3
Interior
Interior Features Attic Stairs Pulldown, Breakfast Bar, Garden Tub, Open Floorplan, Pantry, Walk-In Closet(s)
Heating Forced Air, Natural Gas
Cooling Ceiling Fan(s), Central Air
Flooring Brick, Carpet, Tile, Wood
Fireplaces Type Family Room
Fireplace true
Appliance Dishwasher, Disposal, Electric Oven, Electric Range, Gas Water Heater, Microwave
Exterior
Exterior Feature In-Ground Irrigation
Garage Spaces 2.0
Fence Back Yard, Privacy
Community Features Clubhouse, Fitness Center, Outdoor Pool, Picnic Area, Playground, Recreation Area, Sidewalks, Street Lights, Tennis Court(s), Walking Trails
Roof Type Shingle
Garage true
Building
Lot Description Corner Lot, Wooded
Foundation Crawl Space
Sewer County Sewer
Water County Water
Architectural Style Ranch
Level or Stories One
Structure Type Fiber Cement
New Construction false
Construction Status Completed
Schools
Elementary Schools Orchard Park
Middle Schools Unspecified
High Schools Fort Mill
Others
HOA Name Kuester
Senior Community false
Restrictions Architectural Review
Acceptable Financing Cash, Conventional
Listing Terms Cash, Conventional
Special Listing Condition None
Read Less
Want to know what your home might be worth? Contact us for a FREE valuation!

Our team is ready to help you sell your home for the highest possible price ASAP
© 2024 Listings courtesy of Canopy MLS as distributed by MLS GRID. All Rights Reserved.
Bought with Ashley Horton • Premier Sotheby's International Realty






