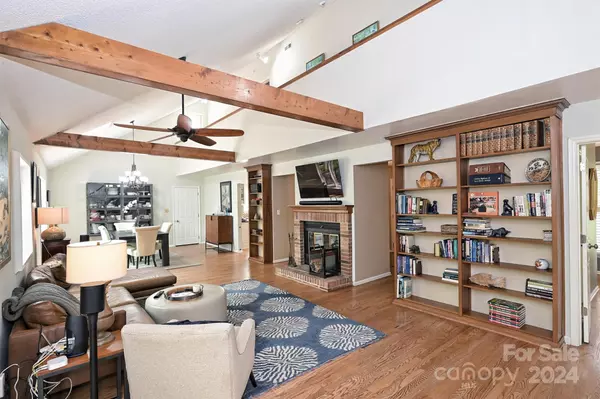$645,150
$585,000
10.3%For more information regarding the value of a property, please contact us for a free consultation.
4104 Carmel Forest DR Charlotte, NC 28226
3 Beds
2 Baths
2,151 SqFt
Key Details
Sold Price $645,150
Property Type Single Family Home
Sub Type Single Family Residence
Listing Status Sold
Purchase Type For Sale
Square Footage 2,151 sqft
Price per Sqft $299
Subdivision Carmel Forest
MLS Listing ID 4118144
Sold Date 05/30/24
Style Arts and Crafts,Transitional
Bedrooms 3
Full Baths 2
Abv Grd Liv Area 2,151
Year Built 1984
Lot Size 0.610 Acres
Acres 0.61
Lot Dimensions 106x260x101x257
Property Description
MULTIPLE OFFERS RECEIVED. Escape the hustle and bustle of the city on this .6-acre wooded retreat nestled on a quiet street in south Charlotte, around the corner from shopping, restaurants, Quail Hollow & Carmel Golf Clubs, with quick access to Hwy 51 and SouthPark Mall. Cathedral ceilings with skylights, a 2nd-floor catwalk, and a window-wrapped sunroom invite natural light and stunning wooded views from the private backyard. Wood flooring throughout, exposed timber beams, and a wood-burning fireplace with brick surround extend the property's rustic charm indoors. From the professionally landscaped front garden, new carriage-style garage door, recently-replaced concrete driveway, rear patio with hot tub, fenced patio area, and regular visits from deer and other wildlife neighbors, you'll forget you're so close to the conveniences of the city. This is a relocation sale; please review the additional required documents and terms before submitting an offer.
Location
State NC
County Mecklenburg
Zoning R3
Rooms
Main Level Bedrooms 1
Interior
Interior Features Built-in Features, Cable Prewire, Drop Zone, Entrance Foyer, Kitchen Island, Vaulted Ceiling(s), Walk-In Closet(s), Walk-In Pantry
Heating Heat Pump
Cooling Central Air
Flooring Wood
Fireplaces Type Great Room, Wood Burning
Fireplace true
Appliance Dishwasher, Disposal, Gas Range, Microwave
Exterior
Exterior Feature Hot Tub
Garage Spaces 2.0
Fence Back Yard, Partial
Roof Type Composition
Garage true
Building
Lot Description Wooded
Foundation Crawl Space
Sewer Public Sewer
Water City
Architectural Style Arts and Crafts, Transitional
Level or Stories Two
Structure Type Hardboard Siding
New Construction false
Schools
Elementary Schools Smithfield
Middle Schools Quail Hollow
High Schools South Mecklenburg
Others
Senior Community false
Acceptable Financing Cash, Conventional, FHA, VA Loan
Listing Terms Cash, Conventional, FHA, VA Loan
Special Listing Condition Relocation
Read Less
Want to know what your home might be worth? Contact us for a FREE valuation!

Our team is ready to help you sell your home for the highest possible price ASAP
© 2024 Listings courtesy of Canopy MLS as distributed by MLS GRID. All Rights Reserved.
Bought with Trinh Forstner • ProStead Realty






