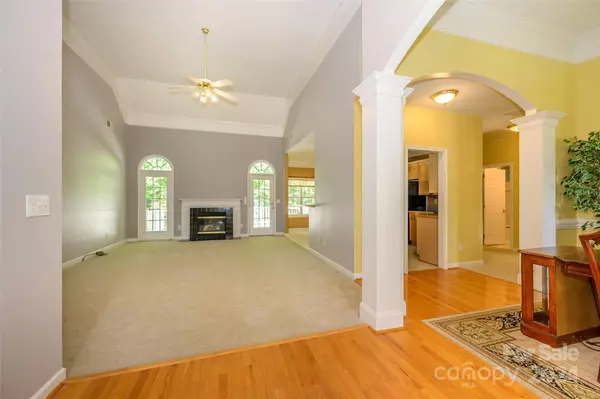$485,000
$475,000
2.1%For more information regarding the value of a property, please contact us for a free consultation.
15010 Castlebridge LN Matthews, NC 28104
4 Beds
2 Baths
2,126 SqFt
Key Details
Sold Price $485,000
Property Type Single Family Home
Sub Type Single Family Residence
Listing Status Sold
Purchase Type For Sale
Square Footage 2,126 sqft
Price per Sqft $228
Subdivision Madison Ridge
MLS Listing ID 4128831
Sold Date 05/31/24
Style Transitional
Bedrooms 4
Full Baths 2
Abv Grd Liv Area 2,126
Year Built 1999
Lot Size 0.350 Acres
Acres 0.35
Property Description
Welcome to your charming retreat nestled in the lovely Madison Ridge neighborhood, where one-level living meets comfort and convenience. Step onto the inviting rocking chair front porch & feel the stress of the day melt away. Inside, discover the private main level primary suite, complete w/tray ceiling & a cozy sitting room. Entertain in style in the spacious great room boasting a vaulted ceiling, seamlessly connected to the kitchen & dining areas, perfect for gatherings & everyday living. Need extra space? Upstairs offers versatility w/a private game room or 4th bedroom, ensuring plenty of room for customization to suit your lifestyle needs. For outdoor enjoyment, retreat to the large back yard & deck, ideal for lounging on warm summer evenings. Plus, with 2 large storage sheds, you'll have ample room for storage or hobbies. Conveniently located w/easy access to Hwy 485 and with no HOA fees to restrict your lifestyle choices, the possibilities are endless in your new home!
Location
State NC
County Union
Zoning AG9
Rooms
Main Level Bedrooms 3
Interior
Interior Features Cathedral Ceiling(s), Garden Tub, Open Floorplan, Split Bedroom, Tray Ceiling(s), Vaulted Ceiling(s)
Heating Central
Cooling Ceiling Fan(s), Central Air
Flooring Carpet, Vinyl, Wood
Fireplaces Type Great Room
Fireplace true
Appliance Dishwasher, Disposal, Electric Range, Microwave
Exterior
Garage Spaces 2.0
Roof Type Shingle
Garage true
Building
Lot Description Level, Private, Wooded
Foundation Crawl Space
Sewer Public Sewer
Water City
Architectural Style Transitional
Level or Stories 1 Story/F.R.O.G.
Structure Type Brick Partial,Vinyl
New Construction false
Schools
Elementary Schools Stallings
Middle Schools Porter Ridge
High Schools Porter Ridge
Others
Senior Community false
Acceptable Financing Cash, Conventional, FHA, VA Loan
Listing Terms Cash, Conventional, FHA, VA Loan
Special Listing Condition None
Read Less
Want to know what your home might be worth? Contact us for a FREE valuation!

Our team is ready to help you sell your home for the highest possible price ASAP
© 2025 Listings courtesy of Canopy MLS as distributed by MLS GRID. All Rights Reserved.
Bought with Noah Goldberg • Redfin Corporation





