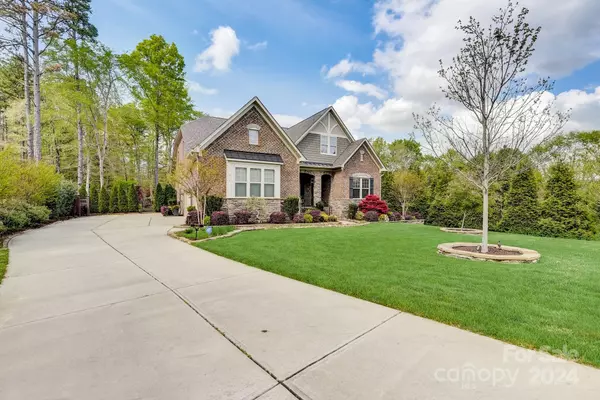$1,114,000
$1,135,000
1.9%For more information regarding the value of a property, please contact us for a free consultation.
215 Wesley Manor DR Matthews, NC 28104
5 Beds
4 Baths
3,861 SqFt
Key Details
Sold Price $1,114,000
Property Type Single Family Home
Sub Type Single Family Residence
Listing Status Sold
Purchase Type For Sale
Square Footage 3,861 sqft
Price per Sqft $288
Subdivision Wesley Manor
MLS Listing ID 4125542
Sold Date 05/31/24
Bedrooms 5
Full Baths 3
Half Baths 1
HOA Fees $31
HOA Y/N 1
Abv Grd Liv Area 3,861
Year Built 2016
Lot Size 0.970 Acres
Acres 0.97
Property Description
Welcome to this exquisite home exuding a model-home ambiance, nestled within Wesley Manor neighborhood on a sprawling 0.97-acre lot. Revel in the distinction of being part of the award-winning Weddington Schools.
This home offers 5 bedrooms, with 3 on the main level, including the primary suite, and 2 upstairs. The main level also features an office and formal dining area, perfect for accommodating various lifestyle needs.
The heart of the home lies in the open Gourmet kitchen, complete with a sizable Quartz island and gas cooktop, seamlessly connecting to the inviting family room adorned with a captivating stone fireplace.
Upstairs include bonus room, perfect for crafting your ideal man cave or game room retreat.2 bedrooms, one is resembling an oversized teen suite, complete with a spacious walk-in closet, offering ample storage and comfort.
Step outside to the expansive covered patio, providing an ideal setting for both entertainment and serene relaxation with private backyard
Location
State NC
County Union
Zoning AL8
Rooms
Main Level Bedrooms 3
Interior
Interior Features Attic Stairs Pulldown, Breakfast Bar, Built-in Features, Drop Zone, Kitchen Island, Open Floorplan, Pantry, Walk-In Closet(s), Walk-In Pantry
Heating Forced Air, Natural Gas
Cooling Central Air
Flooring Wood
Fireplaces Type Family Room, Gas
Appliance Dishwasher, Disposal, Exhaust Hood, Gas Cooktop, Microwave, Wall Oven
Exterior
Garage Spaces 3.0
Fence Back Yard
Roof Type Shingle
Garage true
Building
Lot Description Cul-De-Sac
Foundation Crawl Space
Sewer County Sewer
Water County Water
Level or Stories Two
Structure Type Brick Full,Stone Veneer
New Construction false
Schools
Elementary Schools Wesley Chapel
Middle Schools Weddington
High Schools Weddington
Others
HOA Name Wesley Manor HOA
Senior Community false
Restrictions Architectural Review
Acceptable Financing Cash, Conventional, VA Loan
Listing Terms Cash, Conventional, VA Loan
Special Listing Condition None
Read Less
Want to know what your home might be worth? Contact us for a FREE valuation!

Our team is ready to help you sell your home for the highest possible price ASAP
© 2025 Listings courtesy of Canopy MLS as distributed by MLS GRID. All Rights Reserved.
Bought with Joe McCourt • Giving Tree Realty





