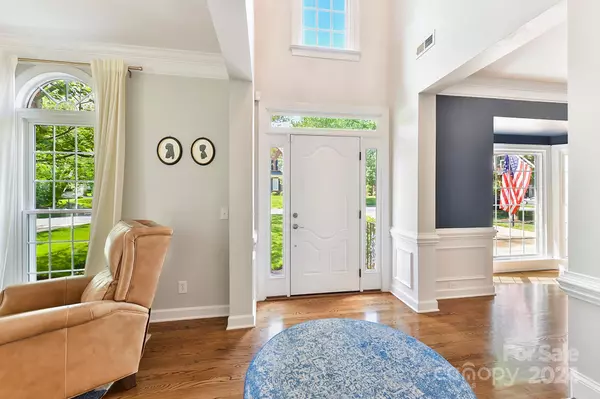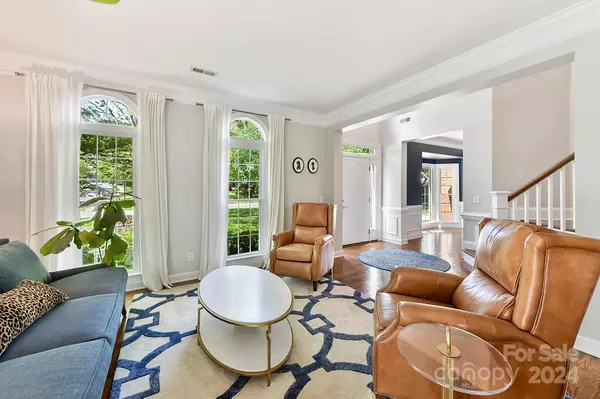$850,000
$775,000
9.7%For more information regarding the value of a property, please contact us for a free consultation.
8904 Leinster DR Charlotte, NC 28277
5 Beds
3 Baths
3,291 SqFt
Key Details
Sold Price $850,000
Property Type Single Family Home
Sub Type Single Family Residence
Listing Status Sold
Purchase Type For Sale
Square Footage 3,291 sqft
Price per Sqft $258
Subdivision Kingston Forest
MLS Listing ID 4126772
Sold Date 05/17/24
Style Transitional
Bedrooms 5
Full Baths 2
Half Baths 1
Construction Status Completed
HOA Fees $19/ann
HOA Y/N 1
Abv Grd Liv Area 3,291
Year Built 1995
Lot Size 0.260 Acres
Acres 0.26
Property Description
Welcome to your serene retreat nestled on a wooded lot within the coveted Ballantyne community. The screened porch offers perfect tranquility for morning coffee or al fresco dining with family & friends. Cook like a chef in this beautifully updated kitchen; modern amenities seamlessly merge with timeless design! Gleaming countertops, stainless steel appliances, & ample cabinetry await! Spacious living areas are bathed in natural light, creating a warm & inviting atmosphere. Excellent floor plan with primary bedroom upstairs. Primary bathroom is ready for your updates, secondary bathrooms are beautifully updated. Home has been meticulously kept with beautiful lighting, neutral colors & move-in ready condition. HVAC replaced 2.5 years ago, windows (except half moons) replaced in 2022! Check out extended back of garage! Popular school district with easy access to a wealth of amenities, including shopping, dining, and recreational opportunities! Seller prefers a short close.
Location
State NC
County Mecklenburg
Zoning R3
Interior
Interior Features Cable Prewire
Heating Floor Furnace, Forced Air, Natural Gas
Cooling Central Air
Flooring Carpet, Tile, Wood
Fireplaces Type Living Room
Fireplace true
Appliance Dishwasher, Disposal, Electric Cooktop, Gas Water Heater
Exterior
Garage Spaces 2.0
Fence Fenced
Utilities Available Cable Available, Gas
Garage true
Building
Lot Description Wooded
Foundation Crawl Space
Sewer Public Sewer
Water City
Architectural Style Transitional
Level or Stories Two
Structure Type Brick Partial,Vinyl
New Construction false
Construction Status Completed
Schools
Elementary Schools Hawk Ridge
Middle Schools Jay M. Robinson
High Schools Ardrey Kell
Others
HOA Name William Douglas Management
Senior Community false
Acceptable Financing Cash, Conventional
Listing Terms Cash, Conventional
Special Listing Condition None
Read Less
Want to know what your home might be worth? Contact us for a FREE valuation!

Our team is ready to help you sell your home for the highest possible price ASAP
© 2024 Listings courtesy of Canopy MLS as distributed by MLS GRID. All Rights Reserved.
Bought with Becca Portugal • Coldwell Banker Realty






