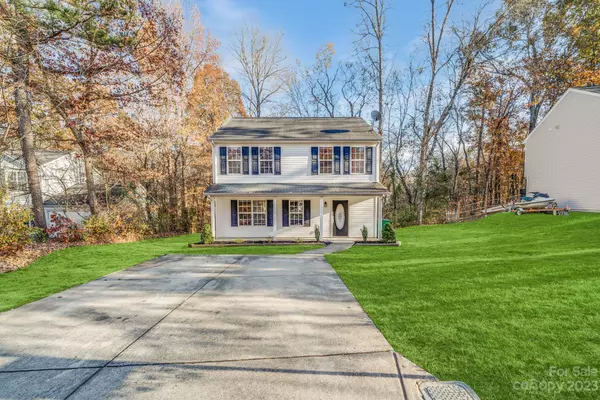$316,000
$314,900
0.3%For more information regarding the value of a property, please contact us for a free consultation.
11330 Astoria DR Charlotte, NC 28262
4 Beds
3 Baths
1,491 SqFt
Key Details
Sold Price $316,000
Property Type Single Family Home
Sub Type Single Family Residence
Listing Status Sold
Purchase Type For Sale
Square Footage 1,491 sqft
Price per Sqft $211
Subdivision Hunting Creek
MLS Listing ID 4087665
Sold Date 05/17/24
Style Transitional
Bedrooms 4
Full Baths 2
Half Baths 1
Abv Grd Liv Area 1,491
Year Built 2006
Lot Size 10,890 Sqft
Acres 0.25
Lot Dimensions 66x149x91x136
Property Description
Price Improved!!! This beautiful, recently renovated, move in ready 4 BR/2.5 BA 2-story home has 1491 sq ft, no HOA, & is one of the lowest priced 4BR homes in the 28262 zip code! The main level features a large LR area, open concepts kitchen, formal dining area, full size laundry room, closet, & .5 BA. The kitchen has new granite countertops, new sink & faucet and a new microwave. Upper level features new laminate flooring throughout, a spacious Primary Suite with vaulted ceilings, 3 additional BRs, & 2 full BAs. The primary BA features dual vanities, new sinks & faucets, quartz countertops, tile flooring, as well as a brand new walk in shower with glass doors. 2nd BA features new sink & faucet, quartz countertops, & tile flooring. Conveniently located near 485/85, shopping, restaurants, UNCC, and just minutes from the Lynx Light Rail. Sellers are also offering a 1 yr home warranty!
3-D tour - please click here- https://my.matterport.com/show/?m=icLXL9aSHvj
Location
State NC
County Mecklenburg
Zoning R3
Interior
Interior Features Attic Stairs Pulldown
Heating Electric, Forced Air
Cooling Electric
Flooring Laminate, Tile
Appliance Dishwasher, Disposal, Electric Range, Electric Water Heater, Microwave, Plumbed For Ice Maker
Exterior
Community Features None
Waterfront Description None
Garage false
Building
Foundation Slab
Sewer Public Sewer
Water City
Architectural Style Transitional
Level or Stories Two
Structure Type Vinyl
New Construction false
Schools
Elementary Schools Unspecified
Middle Schools Unspecified
High Schools Unspecified
Others
Senior Community false
Special Listing Condition None
Read Less
Want to know what your home might be worth? Contact us for a FREE valuation!

Our team is ready to help you sell your home for the highest possible price ASAP
© 2025 Listings courtesy of Canopy MLS as distributed by MLS GRID. All Rights Reserved.
Bought with Kemar Johnson • Keller Williams University City





