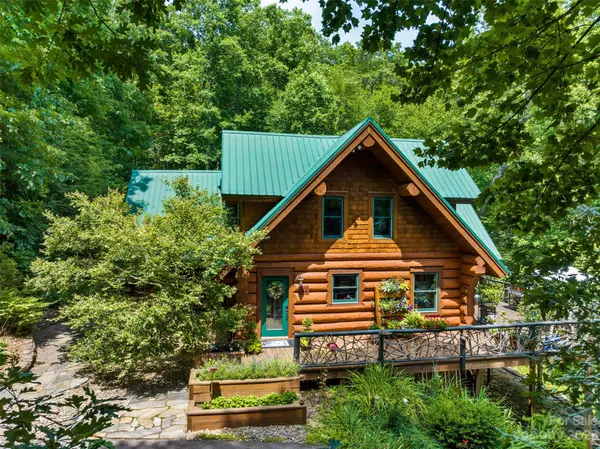$900,000
$949,444
5.2%For more information regarding the value of a property, please contact us for a free consultation.
32 Indian Knob RD Asheville, NC 28803
3 Beds
4 Baths
3,476 SqFt
Key Details
Sold Price $900,000
Property Type Single Family Home
Sub Type Single Family Residence
Listing Status Sold
Purchase Type For Sale
Square Footage 3,476 sqft
Price per Sqft $258
Subdivision Indian Falls Estates
MLS Listing ID 4043302
Sold Date 04/25/24
Style Cabin
Bedrooms 3
Full Baths 3
Half Baths 1
HOA Fees $125/ann
HOA Y/N 1
Abv Grd Liv Area 2,248
Year Built 2002
Lot Size 1.190 Acres
Acres 1.19
Property Description
This home will transform your perception of the traditional log cabin! It's assembled from slow-growth, hand peeled Englemann Spruce harvested in British Columbia that range from 13”-16” inches in diameter, with a gorgeous characteristic spiral grain. The sellers have carefully remodeled and upgraded this home, paying attention to every detail. Notable features are the NC flagstone of the floors, fireplace, and patio, the custom designed primary bathroom, new GE kitchen appliances, and spacious finished walkout basement wired for surround sound. The outdoor space of this home really puts on a show with its wrap around deck showcasing hand woven rhododendron in the railing! The spacious deck allows for multiple outdoor seating options and relaxation stations overlooking the lush woods..This property is bordered by 15 acres of undeveloped land. 3 Bedrooms, 3.5 Baths, and additional room in the basement along with plenty of storage, this home is truly a masterpiece!
Location
State NC
County Buncombe
Zoning R-LD
Rooms
Basement Exterior Entry, Full, Interior Entry, Partially Finished, Storage Space, Walk-Out Access, Walk-Up Access
Main Level Bedrooms 1
Interior
Interior Features Breakfast Bar, Built-in Features, Cathedral Ceiling(s), Entrance Foyer, Kitchen Island, Storage, Vaulted Ceiling(s), Walk-In Closet(s)
Heating Central, Heat Pump, Propane
Cooling Central Air
Flooring Carpet, Stone, Tile, Wood
Fireplaces Type Living Room, Pellet Stove, Wood Burning
Fireplace true
Appliance Dishwasher, Down Draft, Dryer, Electric Water Heater, Refrigerator, Washer
Exterior
Waterfront Description None
Roof Type Metal
Garage false
Building
Lot Description Creek Front, Hilly, Level, Private, Creek/Stream, Wooded
Foundation Basement
Sewer Septic Installed
Water Community Well
Architectural Style Cabin
Level or Stories Two
Structure Type Log,Wood,Other - See Remarks
New Construction false
Schools
Elementary Schools Glen Arden/Koontz
Middle Schools Cane Creek
High Schools T.C. Roberson
Others
HOA Name IFHA
Senior Community false
Acceptable Financing Cash, Conventional
Listing Terms Cash, Conventional
Special Listing Condition None
Read Less
Want to know what your home might be worth? Contact us for a FREE valuation!

Our team is ready to help you sell your home for the highest possible price ASAP
© 2025 Listings courtesy of Canopy MLS as distributed by MLS GRID. All Rights Reserved.
Bought with Amy Crowder • Asheworth Group WNC Real Estate LLC





