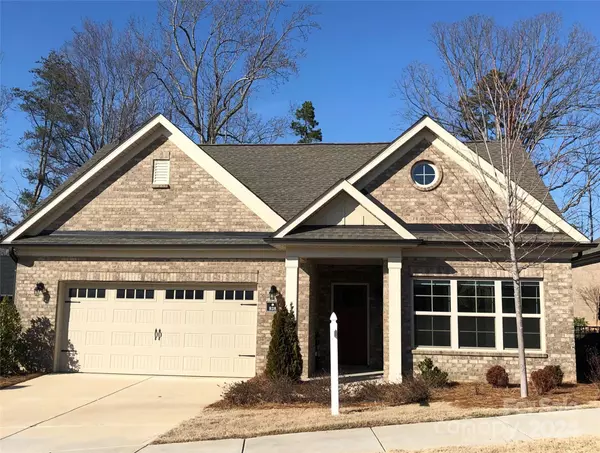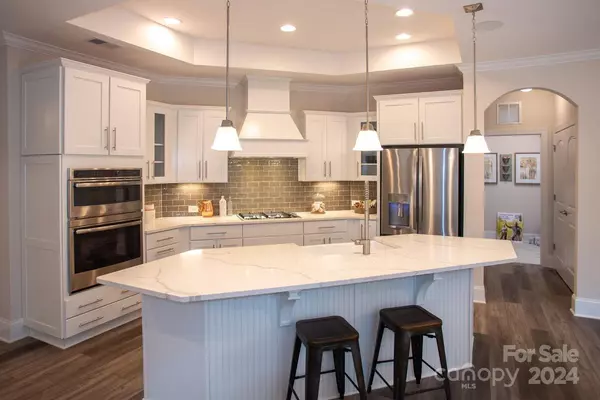$545,000
$569,900
4.4%For more information regarding the value of a property, please contact us for a free consultation.
938 Stone Village DR Tega Cay, SC 29708
2 Beds
2 Baths
1,826 SqFt
Key Details
Sold Price $545,000
Property Type Single Family Home
Sub Type Single Family Residence
Listing Status Sold
Purchase Type For Sale
Square Footage 1,826 sqft
Price per Sqft $298
Subdivision Courtyards At Tega Cay
MLS Listing ID 4111184
Sold Date 04/05/24
Style Ranch,Traditional
Bedrooms 2
Full Baths 2
HOA Fees $225/mo
HOA Y/N 1
Abv Grd Liv Area 1,826
Year Built 2020
Lot Size 7,405 Sqft
Acres 0.17
Lot Dimensions 130x63-120x60
Property Description
Former model home!!! This beautiful home shows like a brand-new house. It is located in front of a small creek with beautiful trees. This home is full of designer upgrades including LVP and ceramic tile throughout, 7 1/4' baseboards, quartz countertops, and GE profile appliances including washer, dryer and refrigerator. The master comes with access to the covered porch and fenced-in courtyard. The kitchen has a beautiful island and double oven microwave combo, gas stove, and pull-out trash. The master bathroom has a walk-in Roman shower and double sinks. The home is ADA-compliant. This home is in a gated, low-maintenance, and age-restricted community. The monthly regime fee includes the pool, clubhouse, and tennis courts.
***Past taxes shown are for investment property. Primary resident taxes will be significantly less.***
Location
State SC
County York
Zoning Res
Rooms
Main Level Bedrooms 2
Interior
Interior Features Attic Stairs Pulldown, Entrance Foyer, Kitchen Island, Open Floorplan, Pantry, Split Bedroom, Storage, Tray Ceiling(s), Walk-In Closet(s)
Heating Forced Air, Natural Gas
Cooling Ceiling Fan(s), Central Air
Flooring Tile, Vinyl
Fireplaces Type Gas Vented, Living Room
Fireplace true
Appliance Convection Oven, Dishwasher, Disposal, Double Oven, Gas Cooktop, Gas Water Heater, Refrigerator, Washer/Dryer
Exterior
Exterior Feature In-Ground Irrigation, Lawn Maintenance
Garage Spaces 2.0
Fence Fenced
Community Features Fifty Five and Older, Clubhouse, Gated, Street Lights, Tennis Court(s)
Utilities Available Cable Available, Gas
Roof Type Shingle
Garage true
Building
Lot Description Creek Front, Wooded
Foundation Slab
Sewer Public Sewer
Water City
Architectural Style Ranch, Traditional
Level or Stories One
Structure Type Brick Full
New Construction false
Schools
Elementary Schools Gold Hill
Middle Schools Gold Hill
High Schools Fort Mill
Others
HOA Name Red Rock Management
Senior Community true
Restrictions Architectural Review,Signage,Subdivision
Acceptable Financing Cash, Conventional, FHA, VA Loan, Other - See Remarks
Listing Terms Cash, Conventional, FHA, VA Loan, Other - See Remarks
Special Listing Condition None
Read Less
Want to know what your home might be worth? Contact us for a FREE valuation!

Our team is ready to help you sell your home for the highest possible price ASAP
© 2024 Listings courtesy of Canopy MLS as distributed by MLS GRID. All Rights Reserved.
Bought with Dale Loftis • Stephen Cooley Real Estate






