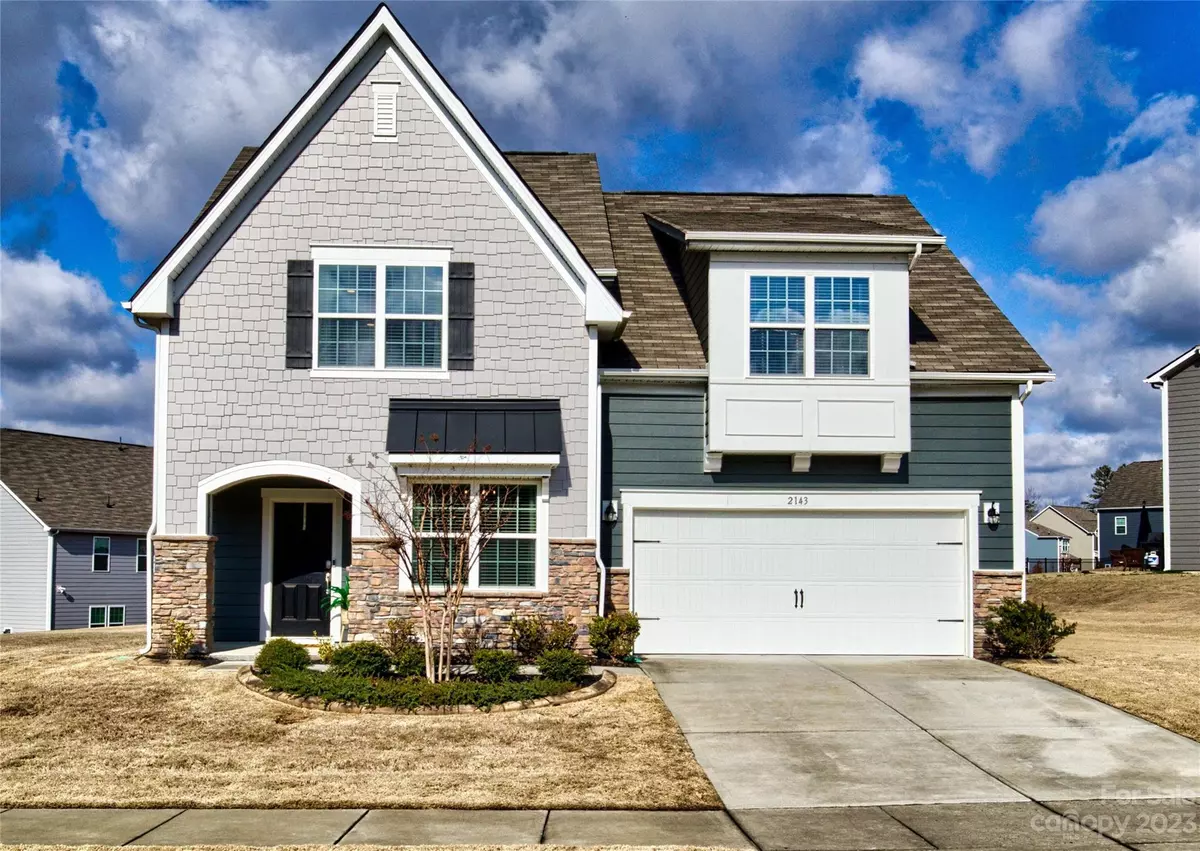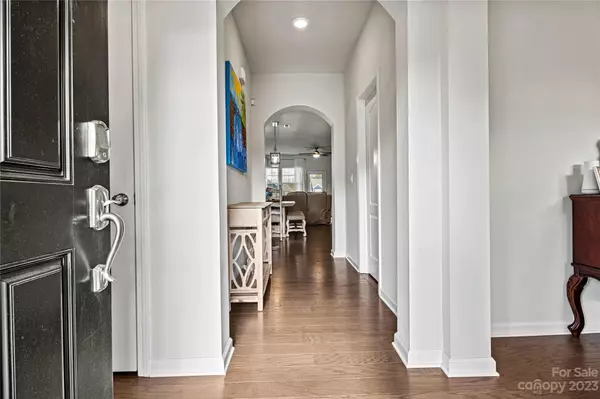$525,000
$537,000
2.2%For more information regarding the value of a property, please contact us for a free consultation.
2143 Killian Creek DR Denver, NC 28037
4 Beds
4 Baths
2,816 SqFt
Key Details
Sold Price $525,000
Property Type Single Family Home
Sub Type Single Family Residence
Listing Status Sold
Purchase Type For Sale
Square Footage 2,816 sqft
Price per Sqft $186
Subdivision Killian Creek
MLS Listing ID 4104252
Sold Date 03/25/24
Bedrooms 4
Full Baths 3
Half Baths 1
HOA Fees $78/qua
HOA Y/N 1
Abv Grd Liv Area 2,816
Year Built 2019
Lot Size 0.350 Acres
Acres 0.35
Property Description
Welcome to this beautifully maintained home in Killian Creek. The kitchen features large island, upgraded stainless steel Frigidaire Gallery appliances and large walk-in pantry with plenty of shelving, extra counter space and a wine refrigerator. Great room features a gas fireplace and views of the yard. The large primary bedroom is complete with an on suite bathroom and must-see custom closet. Engineered hardwoods throughout main floor. Extra storage space in the 2-car garage with the overhead storage. Head upstairs to find 3 additional bedrooms, 2 full baths and a large loft area. All bedrooms have ceiling fans, and most closets have upgraded solid wood shelves. Large flat yard w/extended paver patio and meticulously maintained lawn. Landscaping in the front has been upgraded with curbed flower beds. Seller offering $5000 carpet allowance with accepted offer. Located next to Verdict Ridge with access to join the Verdict Ridge Golf and Country Club.
Location
State NC
County Lincoln
Zoning PD-R
Rooms
Main Level Bedrooms 1
Interior
Interior Features Attic Walk In
Heating Natural Gas, Zoned
Cooling Central Air, Zoned
Flooring Carpet, Hardwood, Tile
Fireplaces Type Family Room, Gas
Appliance Dishwasher, Gas Range, Microwave, Refrigerator, Wall Oven, Wine Refrigerator
Exterior
Garage Spaces 2.0
Community Features Street Lights, Walking Trails
Utilities Available Cable Connected, Electricity Connected, Fiber Optics, Gas, Underground Power Lines, Underground Utilities
Roof Type Shingle
Garage true
Building
Lot Description Cleared, Level
Foundation Slab
Sewer Public Sewer
Water City
Level or Stories Two
Structure Type Hardboard Siding,Stone Veneer
New Construction false
Schools
Elementary Schools St. James
Middle Schools East Lincoln
High Schools East Lincoln
Others
HOA Name Braesel
Senior Community false
Restrictions Architectural Review,Building,Manufactured Home Not Allowed,Modular Not Allowed
Acceptable Financing Cash, Conventional, FHA, VA Loan
Listing Terms Cash, Conventional, FHA, VA Loan
Special Listing Condition None
Read Less
Want to know what your home might be worth? Contact us for a FREE valuation!

Our team is ready to help you sell your home for the highest possible price ASAP
© 2025 Listings courtesy of Canopy MLS as distributed by MLS GRID. All Rights Reserved.
Bought with Jordan Cook • Allen Tate Huntersville





