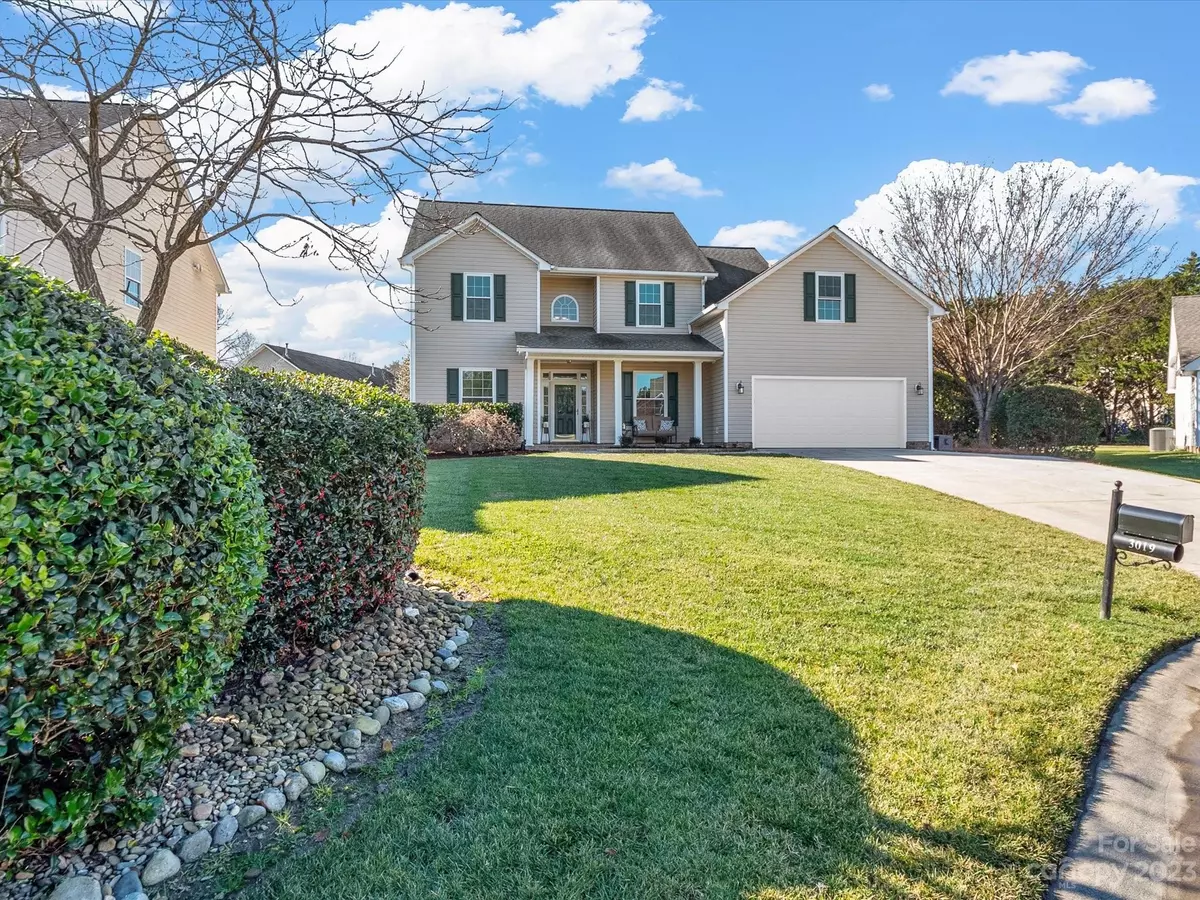$575,000
$565,000
1.8%For more information regarding the value of a property, please contact us for a free consultation.
3019 Freesia PL Matthews, NC 28104
5 Beds
3 Baths
3,037 SqFt
Key Details
Sold Price $575,000
Property Type Single Family Home
Sub Type Single Family Residence
Listing Status Sold
Purchase Type For Sale
Square Footage 3,037 sqft
Price per Sqft $189
Subdivision Morningside
MLS Listing ID 4080230
Sold Date 02/16/24
Bedrooms 5
Full Baths 3
HOA Fees $22/qua
HOA Y/N 1
Abv Grd Liv Area 3,037
Year Built 2000
Lot Size 0.340 Acres
Acres 0.34
Lot Dimensions 192 x 145
Property Description
Welcome to this exceptional, move-in-ready home located in the Stallings/Matthews area of Union County. Convenient to shopping and restaurants, and easy access to major roads.
With 5 bedrooms and 3 full bathrooms, this home provides abundant space for comfortable living. A guest room on the main floor offers versatility, ideal for an office or multi-generational living. Upstairs, a large bonus room adds to the flexibility of this home.
So many awesome updates but a standout is the custom primary bathroom. The oversized shower is a luxurious retreat, featuring multiple shower heads, custom tile, and a convenient bench. A warming lamp overhead adds a touch of indulgence.
The backyard elevates this property to a new level. Spanning over 2000 sq feet, the patio includes a covered porch and an outdoor kitchen with a gas grill connected to a permanent line. The yard also has a wired workshop, a fire pit, and a grassy play area that is all enclosed by a privacy fence. Original owner.
Location
State NC
County Union
Zoning R-10
Rooms
Main Level Bedrooms 1
Interior
Interior Features Attic Stairs Pulldown, Breakfast Bar, Built-in Features, Cable Prewire, Entrance Foyer, Open Floorplan, Pantry, Storage, Tray Ceiling(s), Walk-In Closet(s)
Heating Forced Air, Natural Gas
Cooling Ceiling Fan(s), Central Air
Flooring Carpet, Vinyl
Fireplaces Type Family Room, Gas
Fireplace true
Appliance Dishwasher, Disposal, Gas Cooktop
Exterior
Exterior Feature Fire Pit, Gas Grill, Outdoor Kitchen
Garage Spaces 2.0
Fence Back Yard, Wood
Community Features Picnic Area, Playground, Sidewalks, Street Lights
Utilities Available Cable Available, Electricity Connected, Gas
Roof Type Shingle
Garage true
Building
Lot Description Cul-De-Sac
Foundation Slab
Sewer Public Sewer
Water City
Level or Stories Two
Structure Type Vinyl
New Construction false
Schools
Elementary Schools Indian Trail
Middle Schools Sun Valley
High Schools Sun Valley
Others
HOA Name Braesael
Senior Community false
Acceptable Financing Cash, Conventional, FHA, VA Loan
Listing Terms Cash, Conventional, FHA, VA Loan
Special Listing Condition None
Read Less
Want to know what your home might be worth? Contact us for a FREE valuation!

Our team is ready to help you sell your home for the highest possible price ASAP
© 2024 Listings courtesy of Canopy MLS as distributed by MLS GRID. All Rights Reserved.
Bought with Tyler Mundy • Mundy Real Estate, LLC






