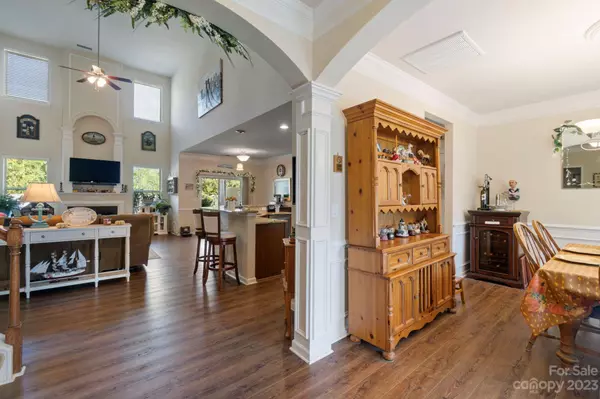$395,000
$399,900
1.2%For more information regarding the value of a property, please contact us for a free consultation.
319 Pulaski DR Concord, NC 28027
3 Beds
3 Baths
2,202 SqFt
Key Details
Sold Price $395,000
Property Type Single Family Home
Sub Type Single Family Residence
Listing Status Sold
Purchase Type For Sale
Square Footage 2,202 sqft
Price per Sqft $179
Subdivision Savannah Commons
MLS Listing ID 4072963
Sold Date 11/28/23
Bedrooms 3
Full Baths 2
Half Baths 1
Construction Status Completed
HOA Fees $25/ann
HOA Y/N 1
Abv Grd Liv Area 2,202
Year Built 2013
Lot Size 5,227 Sqft
Acres 0.12
Lot Dimensions 52x107x21x107
Property Description
Must see this beautiful well maintained home! The large covered front porch with columns leads to an open and inviting foyer. Upon entering the home with crown and wainscoting molding in entryway.The flooring on the main floor has updated luxury vinyl plank installed in 2020. The dining room features crown and wainscoting moldings and chandelier. Notice the light entering the two story great room with over 21 foot ceiling and upper windows. The fireplace has large decorating nook with column accents. The kitchen features granite countertop with tile backsplash, double convection oven, LG range, large island, and pantry.
Downstairs Primary bedroom features a tray ceiling. Primary bath with double vanity and garden tub. Upstairs you will find a loft great for entertaining two bedrooms with ceiling fans and a full bathroom. The
stunning backyard patio is covered with an awning, hot tub and storage shed all made private with a 6 ft vinyl fence. Ac installed in 2019, fence 2023.
Location
State NC
County Cabarrus
Zoning RM-1
Rooms
Main Level Bedrooms 1
Interior
Interior Features Attic Other, Cable Prewire, Cathedral Ceiling(s), Kitchen Island, Open Floorplan, Pantry, Tray Ceiling(s), Walk-In Closet(s)
Heating Forced Air, Natural Gas
Cooling Central Air
Flooring Carpet, Vinyl
Fireplaces Type Great Room
Fireplace true
Appliance Dishwasher, Disposal, Electric Oven, Electric Range, Electric Water Heater, Microwave
Exterior
Garage Spaces 2.0
Roof Type Shingle
Garage true
Building
Foundation Slab
Sewer Public Sewer
Water City
Level or Stories Two
Structure Type Stone Veneer,Vinyl
New Construction false
Construction Status Completed
Schools
Elementary Schools Unspecified
Middle Schools Unspecified
High Schools Unspecified
Others
HOA Name Key Comm Mgt
Senior Community false
Restrictions Architectural Review,Building,Deed
Acceptable Financing Cash, Conventional, FHA, VA Loan
Listing Terms Cash, Conventional, FHA, VA Loan
Special Listing Condition None
Read Less
Want to know what your home might be worth? Contact us for a FREE valuation!

Our team is ready to help you sell your home for the highest possible price ASAP
© 2024 Listings courtesy of Canopy MLS as distributed by MLS GRID. All Rights Reserved.
Bought with Raghu Vemuri • Ram Realty LLC






