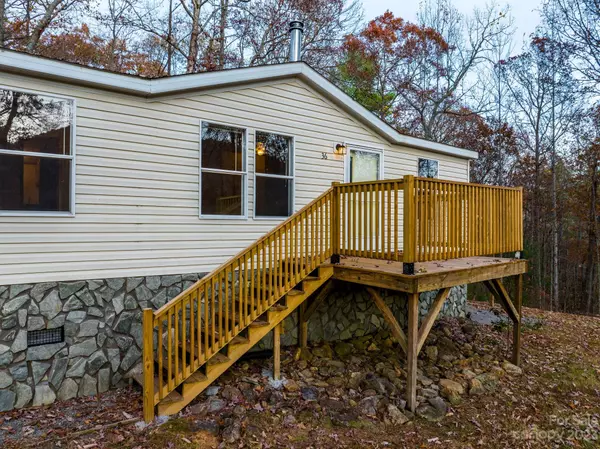$177,000
$169,900
4.2%For more information regarding the value of a property, please contact us for a free consultation.
36 Castle Rock TRL Taylorsville, NC 28681
3 Beds
2 Baths
1,296 SqFt
Key Details
Sold Price $177,000
Property Type Single Family Home
Sub Type Single Family Residence
Listing Status Sold
Purchase Type For Sale
Square Footage 1,296 sqft
Price per Sqft $136
Subdivision Ridge Creek
MLS Listing ID 4088105
Sold Date 12/18/23
Bedrooms 3
Full Baths 2
Abv Grd Liv Area 1,296
Year Built 2000
Lot Size 1.760 Acres
Acres 1.76
Property Description
Mountain living is within your reach! This well-maintained manufactured home is tucked away in a secluded hollow in the Brushy Mountains of Alexander County. Home features an open floor plan with great flow, a spacious master bdrm & en suite bathroom, two walk in closets, & all the appliances remain. Vaulted living room/dining room boasts a cozy soapstone wood stove which adds to the mountain ambience. Enjoy wooded seclusion even though you are only minutes from Hickory, Taylorsville & Lenoir plus only an hour from the Charlotte airport. Thrill to mountain views, wild rhododendron, wild azalea, mountain laurel, and the sounds of nearby waterfalls from your front deck. All this on almost two acres of wooded land & with only one other chalet on your private shared driveway. Large lean-to for tools and toys. Relax with friends and family around your stone firepit & there is even a pad for your hot tub! You can have all this & not break the bank. This rare opportunity will not last long.
Location
State NC
County Alexander
Zoning RA-20
Rooms
Main Level Bedrooms 3
Interior
Interior Features Open Floorplan, Split Bedroom, Walk-In Closet(s)
Heating Heat Pump
Cooling Heat Pump
Flooring Carpet, Vinyl
Fireplaces Type Fire Pit
Fireplace false
Appliance Dishwasher, Electric Water Heater, Refrigerator, Washer/Dryer
Exterior
Exterior Feature Fire Pit
Utilities Available Other - See Remarks
View Mountain(s)
Roof Type Composition
Garage false
Building
Lot Description Private, Sloped, Wooded, Views
Foundation Crawl Space
Sewer Septic Installed
Water Well
Level or Stories One
Structure Type Vinyl
New Construction false
Schools
Elementary Schools Ellendale
Middle Schools West Alexander
High Schools Alexander Central
Others
Senior Community false
Restrictions Manufactured Home Allowed,Modular Allowed
Special Listing Condition None
Read Less
Want to know what your home might be worth? Contact us for a FREE valuation!

Our team is ready to help you sell your home for the highest possible price ASAP
© 2024 Listings courtesy of Canopy MLS as distributed by MLS GRID. All Rights Reserved.
Bought with Tam Fenton • GGs Legacy Properties, LLC






