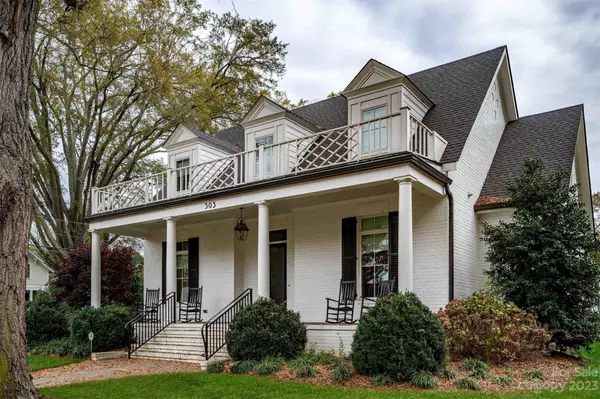$2,100,000
$2,100,000
For more information regarding the value of a property, please contact us for a free consultation.
503 Walnut ST Davidson, NC 28036
5 Beds
6 Baths
4,466 SqFt
Key Details
Sold Price $2,100,000
Property Type Single Family Home
Sub Type Single Family Residence
Listing Status Sold
Purchase Type For Sale
Square Footage 4,466 sqft
Price per Sqft $470
Subdivision Davidson
MLS Listing ID 4089505
Sold Date 11/21/23
Style Traditional
Bedrooms 5
Full Baths 5
Half Baths 1
Construction Status Completed
Abv Grd Liv Area 3,867
Year Built 2018
Lot Size 0.386 Acres
Acres 0.386
Lot Dimensions 100' by 165'
Property Description
Built in 2018, this one of kind gorgeous custom home is located on .39 acre corner lot in the heart of Davidson. This home has timeless appeal, with white painted brick & hinged wood shutters. High ceilings on the first floor, exquisite trim upgrades throughout home. Luxurious living room w/fireplace (gas logs), bar including ice maker and beverage refrigerator. Stunning kitchen w/ floor to ceiling custom cabinetry, 48" range, built in refrigerator, sizable island. Kitchen opens to spacious dining area surrounded by diamond pane windows. Spacious primary bedroom suite and downstairs guest BR & bath. 2 offices on main floor, main floor laundry room, elevator. Finished in place hardwoods throughout (carpet in recreation room upstairs). Bathrooms feature full wall & ceiling tile surrounds for showers & tubs. Single car garage attached, detached 2 car garage with efficiency apartment. Close proximity to downtown Davidson, the Davidson Greenway trail, McEver Fields.
Location
State NC
County Mecklenburg
Zoning VIP
Rooms
Main Level Bedrooms 2
Interior
Interior Features Attic Finished, Attic Other, Attic Stairs Pulldown, Attic Walk In, Drop Zone, Elevator, Entrance Foyer, Kitchen Island, Open Floorplan, Storage, Walk-In Closet(s)
Heating Central, Forced Air, Natural Gas
Cooling Ceiling Fan(s), Central Air, Multi Units
Flooring Carpet, Wood
Fireplaces Type Family Room, Gas, Gas Log, Gas Vented
Fireplace true
Appliance Bar Fridge, Dishwasher, Disposal, Exhaust Hood, Gas Range, Gas Water Heater, Indoor Grill, Microwave, Plumbed For Ice Maker, Refrigerator, Tankless Water Heater, Wine Refrigerator, Other
Exterior
Exterior Feature Elevator
Garage Spaces 3.0
Utilities Available Cable Available, Electricity Connected, Gas, Wired Internet Available
Roof Type Shingle,Metal
Garage true
Building
Lot Description Corner Lot, Infill Lot, Level
Foundation Crawl Space
Sewer Public Sewer
Water City
Architectural Style Traditional
Level or Stories Two
Structure Type Brick Full,Fiber Cement
New Construction false
Construction Status Completed
Schools
Elementary Schools Unspecified
Middle Schools Unspecified
High Schools Unspecified
Others
Senior Community false
Restrictions Deed
Acceptable Financing Conventional
Listing Terms Conventional
Special Listing Condition None
Read Less
Want to know what your home might be worth? Contact us for a FREE valuation!

Our team is ready to help you sell your home for the highest possible price ASAP
© 2024 Listings courtesy of Canopy MLS as distributed by MLS GRID. All Rights Reserved.
Bought with Jessica Martin • TSG Residential




