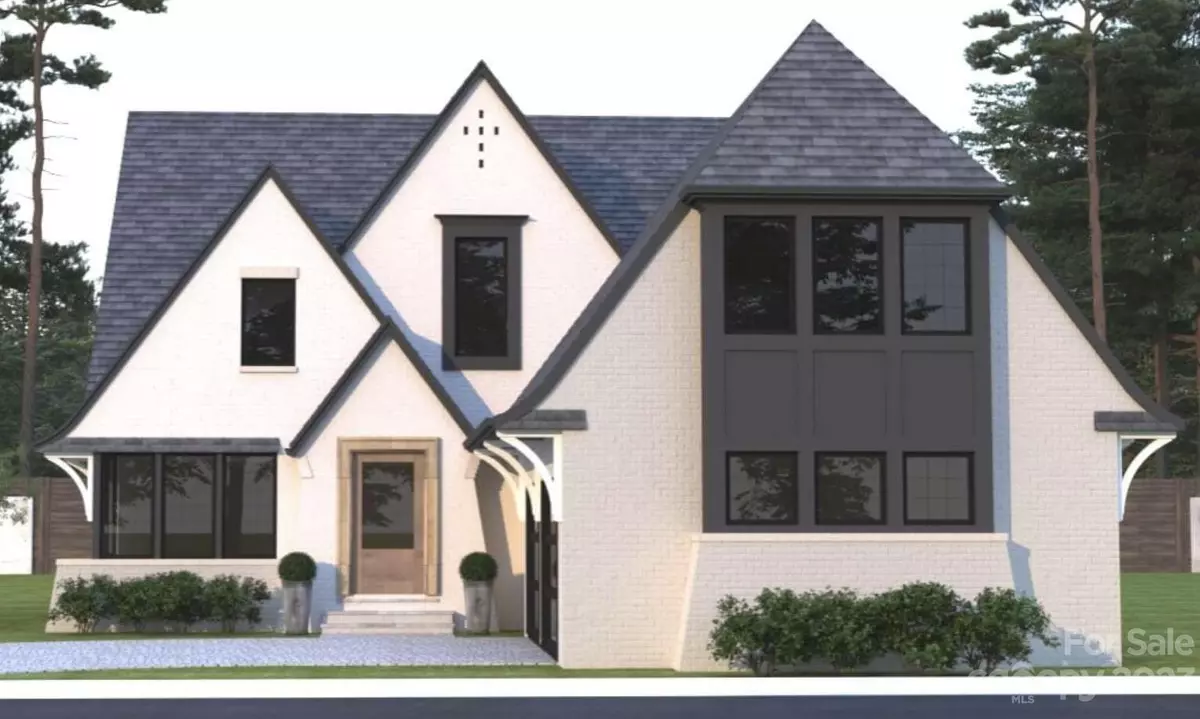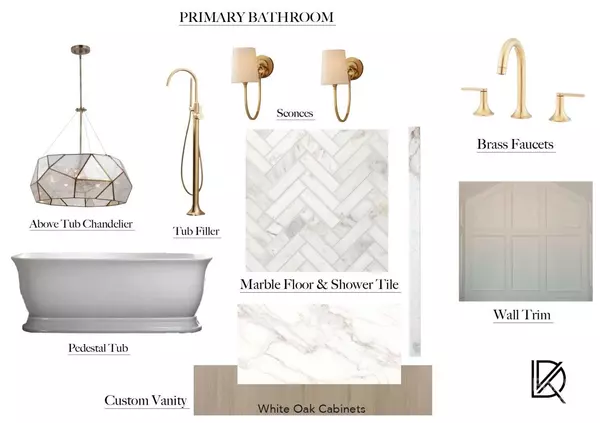$219,000
$1,169,000
81.3%For more information regarding the value of a property, please contact us for a free consultation.
1711 Brandywine DR Matthews, NC 28227
4 Beds
5 Baths
3,994 SqFt
Key Details
Sold Price $219,000
Property Type Other Types
Sub Type Single Family Residence
Listing Status Sold
Purchase Type For Sale
Square Footage 3,994 sqft
Price per Sqft $54
Subdivision Brandywine
MLS Listing ID 4048170
Sold Date 11/14/23
Bedrooms 4
Full Baths 4
Half Baths 1
Construction Status Under Construction
Abv Grd Liv Area 3,994
Year Built 2024
Lot Size 0.470 Acres
Acres 0.47
Property Description
A gorgeous custom home on .47 acres! 4 beds 4.5 baths. 3994 sq ft. Every space thought through and designed to be elegantly beautiful and unique. Marble walk in shower and freestanding tub in the primary bathroom! Huge walk in closet! Custom cabinetry in a large beautiful kitchen that opens up into the great room and dining room with vaulted ceilings. Elegant light fixtures and quality materials throughout! Large outdoor living space. Study with a powder room on lower level. 3 large bedrooms upstairs with a seperate play loft AND separate media room! Each bedroom has its own professionally designed bathroom! Separate mud room and a separate laundry room. This home has it all! Certain design elements can be changed to fit clients taste. Builder and designer available for a lot walk through!
Location
State NC
County Mecklenburg
Zoning RES
Rooms
Main Level Bedrooms 1
Interior
Heating Central, Heat Pump
Cooling Central Air
Flooring Laminate, Marble, Tile
Fireplaces Type Gas Vented, Great Room
Fireplace true
Appliance Disposal, Gas Range
Exterior
Roof Type Shingle
Garage true
Building
Foundation Crawl Space
Builder Name Kovalinskiy Design LLC
Sewer Public Sewer
Water City
Level or Stories Two
Structure Type Brick Full,Hardboard Siding
New Construction true
Construction Status Under Construction
Schools
Elementary Schools Mint Hill
Middle Schools Mint Hill
High Schools Butler
Others
Senior Community false
Acceptable Financing Construction Perm Loan, Conventional
Listing Terms Construction Perm Loan, Conventional
Special Listing Condition None
Read Less
Want to know what your home might be worth? Contact us for a FREE valuation!

Our team is ready to help you sell your home for the highest possible price ASAP
© 2024 Listings courtesy of Canopy MLS as distributed by MLS GRID. All Rights Reserved.
Bought with Christos Kushell • DW Realty Team Inc






