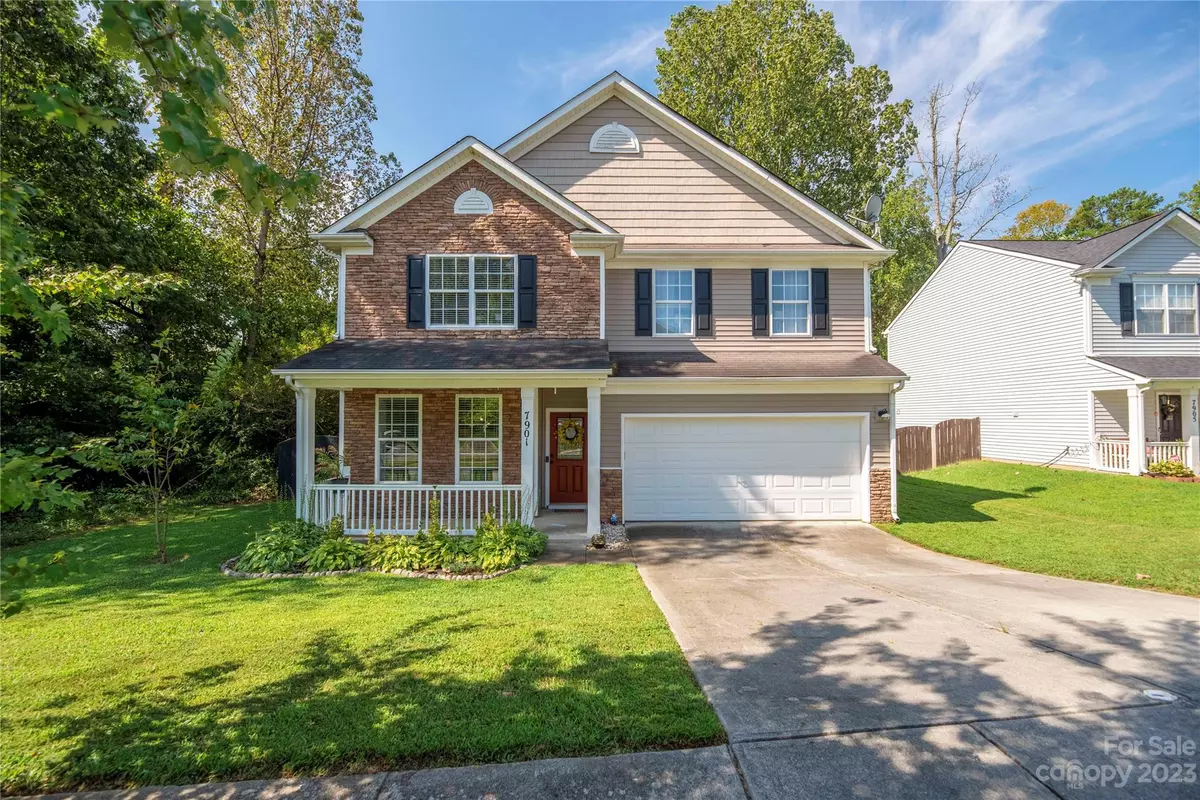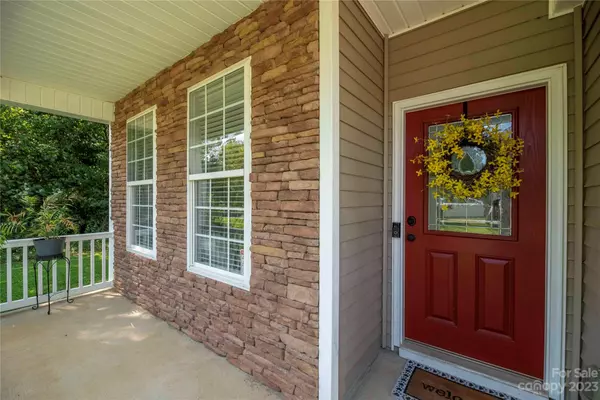$370,000
$380,000
2.6%For more information regarding the value of a property, please contact us for a free consultation.
7901 Bushy Creek DR #28 Charlotte, NC 28216
4 Beds
3 Baths
2,514 SqFt
Key Details
Sold Price $370,000
Property Type Single Family Home
Sub Type Single Family Residence
Listing Status Sold
Purchase Type For Sale
Square Footage 2,514 sqft
Price per Sqft $147
Subdivision Avery Glen
MLS Listing ID 4071161
Sold Date 11/08/23
Style Traditional
Bedrooms 4
Full Baths 2
Half Baths 1
Construction Status Completed
HOA Fees $12
HOA Y/N 1
Abv Grd Liv Area 2,514
Year Built 2006
Lot Size 6,969 Sqft
Acres 0.16
Lot Dimensions 60x119x61x115
Property Description
Welcome home to this beautiful 4 bedroom house situated at the end of a quiet street. Nestled amongst mature trees to give you that park like setting. Rocking chair front porch to sip coffee and enjoy Charlotte's four seasons. Open floor plan offers plenty of space for entertaining. Cozy family room with gas fireplace and custom mantle. Kitchen with updated stainless appliances. Breakfast area overlooks private fenced in backyard. Primary bedroom with walk in closet and cathedral ceiling opens up to primary bathroom with garden tub and separate shower. Roof and carpet to be replaced in October.
Location
State NC
County Mecklenburg
Zoning MX1
Rooms
Basement Bath/Stubbed
Interior
Interior Features Breakfast Bar, Cable Prewire, Garden Tub, Open Floorplan, Vaulted Ceiling(s), Walk-In Closet(s)
Heating Forced Air
Cooling Central Air
Flooring Carpet, Linoleum, Vinyl
Fireplaces Type Family Room
Fireplace true
Appliance Bar Fridge, Dishwasher, Disposal, Electric Range, Microwave
Exterior
Garage Spaces 2.0
Fence Back Yard, Full
Community Features Sidewalks, Street Lights
Utilities Available Cable Available, Electricity Connected, Gas, Underground Power Lines, Underground Utilities
Roof Type Composition
Garage true
Building
Lot Description Private, Wooded
Foundation Slab
Sewer Public Sewer
Water City
Architectural Style Traditional
Level or Stories Two
Structure Type Stone Veneer,Vinyl
New Construction false
Construction Status Completed
Schools
Elementary Schools Long Creek
Middle Schools Francis Bradley
High Schools Hopewell
Others
HOA Name Henderson Managment
Senior Community false
Acceptable Financing Cash, Conventional, FHA, FHA 203(K)
Horse Property None
Listing Terms Cash, Conventional, FHA, FHA 203(K)
Special Listing Condition None
Read Less
Want to know what your home might be worth? Contact us for a FREE valuation!

Our team is ready to help you sell your home for the highest possible price ASAP
© 2024 Listings courtesy of Canopy MLS as distributed by MLS GRID. All Rights Reserved.
Bought with Mike Hege • COMPASS






