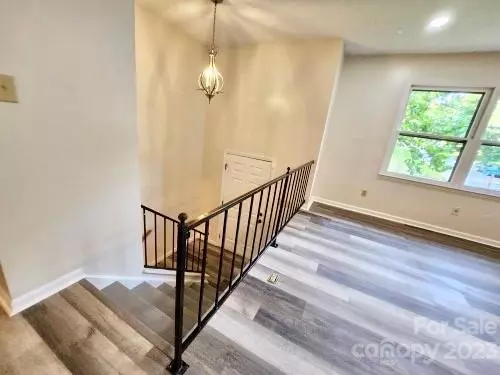$543,000
$524,000
3.6%For more information regarding the value of a property, please contact us for a free consultation.
164 Bartlett ST Asheville, NC 28801
4 Beds
3 Baths
2,712 SqFt
Key Details
Sold Price $543,000
Property Type Single Family Home
Sub Type Single Family Residence
Listing Status Sold
Purchase Type For Sale
Square Footage 2,712 sqft
Price per Sqft $200
Subdivision E Riverside Urban Renewal Area
MLS Listing ID 4059247
Sold Date 10/23/23
Style Other
Bedrooms 4
Full Baths 3
Construction Status Completed
Abv Grd Liv Area 1,680
Year Built 1981
Lot Size 0.350 Acres
Acres 0.35
Lot Dimensions 100x150
Property Description
Awesome location! Steps from the River Arts District and the Wesley Grant Community Center. Minutes from Downtown Asheville, South Slope, Mission Hospital and AB Tech. This split level, 4 bedroom, 3 bath home, 2 car garage home is rare opportunity. Spacious living and dining area that flows into an outside covered patio. This home sits on a little over a third of an acre with fenced backyard and a lighted basketball court. The home has
been freshly painted inside and out. New waterproof wood laminate flooring, new lighting and fans throughout.
Lower level features an oversized bedroom, private bath, recreation room, wet bar, utility room and plenty of storage. Lower level also has a separate entry which works great for an AirBNB. This is a delightful home for a
growing family or someone looking for a little extra space.
Location
State NC
County Buncombe
Zoning RS8
Rooms
Basement Basement Garage Door, Exterior Entry, Finished, Interior Entry, Storage Space
Main Level Bedrooms 3
Interior
Interior Features Attic Stairs Pulldown, Cable Prewire, Entrance Foyer, Open Floorplan, Storage, Wet Bar
Heating Central, Electric, Heat Pump
Cooling Ceiling Fan(s), Central Air, Electric, Heat Pump
Flooring Concrete, Vinyl
Fireplace false
Appliance Dishwasher, Electric Range, Electric Water Heater, Refrigerator
Exterior
Garage Spaces 2.0
Fence Back Yard, Fenced, Partial, Wood
Community Features Outdoor Pool, Picnic Area, Playground, Recreation Area, Sidewalks, Street Lights, Other, None
Utilities Available Cable Available, Cable Connected, Electricity Connected, Wired Internet Available
Waterfront Description None
View Mountain(s)
Roof Type Composition
Garage true
Building
Lot Description Corner Lot, Orchard(s), Wooded, Views
Foundation Basement
Sewer Public Sewer
Water City
Architectural Style Other
Level or Stories Split Level
Structure Type Brick Partial,Wood
New Construction false
Construction Status Completed
Schools
Elementary Schools Asheville City
Middle Schools Asheville
High Schools Asheville
Others
Senior Community false
Restrictions Manufactured Home Not Allowed
Acceptable Financing Cash, Conventional, FHA
Horse Property None
Listing Terms Cash, Conventional, FHA
Special Listing Condition None
Read Less
Want to know what your home might be worth? Contact us for a FREE valuation!

Our team is ready to help you sell your home for the highest possible price ASAP
© 2024 Listings courtesy of Canopy MLS as distributed by MLS GRID. All Rights Reserved.
Bought with Sandra Kilgore • Kilgore & Associates RealEstat






