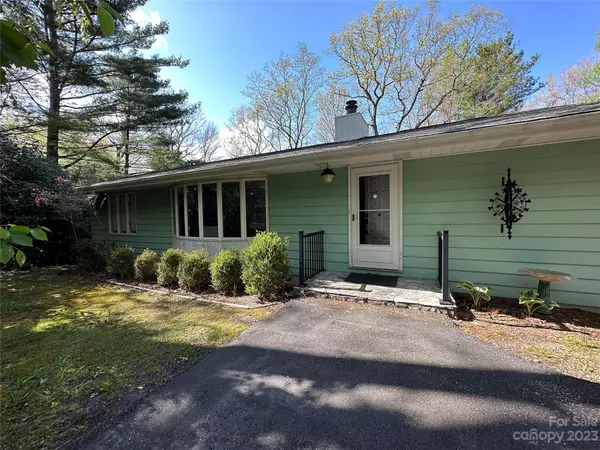$335,000
$380,000
11.8%For more information regarding the value of a property, please contact us for a free consultation.
67 Ridgeview RD Spruce Pine, NC 28777
3 Beds
2 Baths
2,792 SqFt
Key Details
Sold Price $335,000
Property Type Single Family Home
Sub Type Single Family Residence
Listing Status Sold
Purchase Type For Sale
Square Footage 2,792 sqft
Price per Sqft $119
Subdivision Swiss Pine Lake
MLS Listing ID 4022631
Sold Date 09/01/23
Style Contemporary
Bedrooms 3
Full Baths 2
HOA Fees $62/ann
HOA Y/N 1
Abv Grd Liv Area 1,396
Year Built 1979
Lot Size 2.410 Acres
Acres 2.41
Property Description
GRACIOUS LIVING AT IT'S BEST IN SWISS PINE LAKE ON AN UN-BELIEVABLE 2.41 WOODED ACRES!! Lots of Rhododendron,Mountain Laurel,Dogwoods and tall Oaks add to the ambiance of privacy and a haven for wildlife and birds. Home sits below the road that protects your privacy. Open Living Room with wood burning fireplace, vaulted ceilings, skylights, glistening hardwood floors and large atrium doors that give entrance to the huge screened porch with vaulted ceilings too! The Living Rm has room enough for your Grand Piano. Large Dining and Kitchen with plenty of cabinetry, walk in pantry & private deck for outdoor grille- ALL add to the relaxed and easy lifestyle many are searching for. Main Bedroom has walk-in Closet and Full Bath, private water closet and large vanity. A small patio just for you off the Main BR that adjoins large porch too. Basement Level has 2 Bedrooms, Den/Family Room with wood burning woodstove. There is a small Frog Pond on the property. Amenity Access to Swiss Pine Lake
Location
State NC
County Mitchell
Zoning none
Body of Water Swiss Pine Lake
Rooms
Basement Exterior Entry, Finished, Interior Entry, Walk-Out Access, Walk-Up Access
Main Level Bedrooms 1
Interior
Interior Features Attic Stairs Pulldown, Cathedral Ceiling(s), Kitchen Island, Open Floorplan, Pantry, Vaulted Ceiling(s), Walk-In Closet(s)
Heating Central, Forced Air, Heat Pump, Propane
Cooling Central Air
Flooring Carpet, Tile, Vinyl, Wood
Fireplaces Type Family Room, Living Room, Wood Burning, Wood Burning Stove
Fireplace true
Appliance Dishwasher, Disposal, Down Draft, Dryer, Electric Cooktop, Electric Oven, Electric Water Heater, Exhaust Fan, Microwave, Oven, Refrigerator, Wall Oven, Washer, Washer/Dryer
Exterior
Garage Spaces 2.0
Community Features Lake Access, Picnic Area, Recreation Area, Walking Trails
Utilities Available Cable Available, Electricity Connected, Propane, Wired Internet Available
Waterfront Description Beach - Public, Boat Slip – Community
View Mountain(s), Winter
Roof Type Shingle
Garage true
Building
Lot Description Pond(s), Private, Sloped, Wooded, Wooded
Foundation Basement, Slab
Sewer Septic Installed
Water City, Public
Architectural Style Contemporary
Level or Stories One
Structure Type Aluminum, Wood
New Construction false
Schools
Elementary Schools Greenlee Primary
Middle Schools Harris
High Schools Mitchell
Others
Senior Community false
Restrictions Architectural Review,Building,Deed,Manufactured Home Not Allowed,Subdivision
Acceptable Financing Cash, Conventional
Listing Terms Cash, Conventional
Special Listing Condition None
Read Less
Want to know what your home might be worth? Contact us for a FREE valuation!

Our team is ready to help you sell your home for the highest possible price ASAP
© 2024 Listings courtesy of Canopy MLS as distributed by MLS GRID. All Rights Reserved.
Bought with Non Member • MLS Administration






