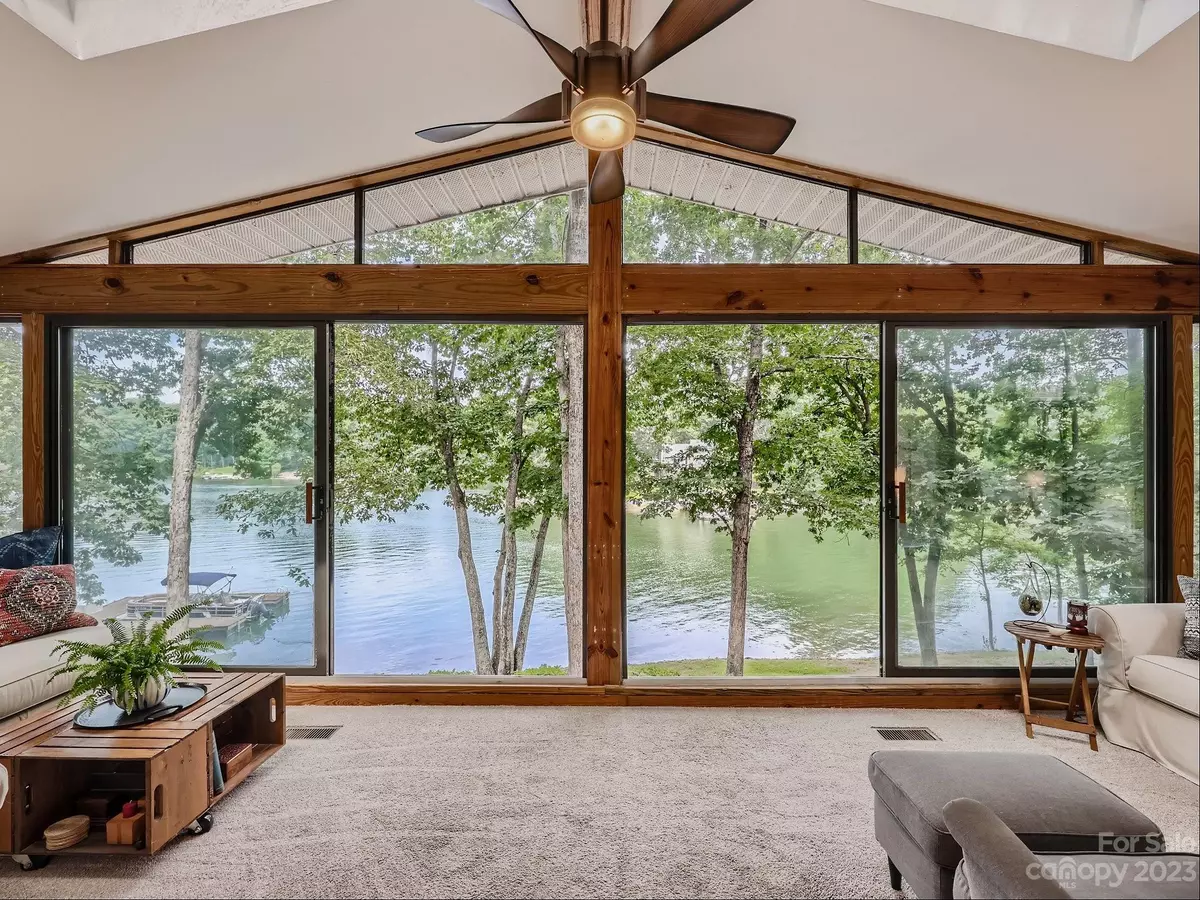$730,000
$750,000
2.7%For more information regarding the value of a property, please contact us for a free consultation.
4508 Red Hill CIR Denver, NC 28037
3 Beds
2 Baths
1,929 SqFt
Key Details
Sold Price $730,000
Property Type Single Family Home
Sub Type Single Family Residence
Listing Status Sold
Purchase Type For Sale
Square Footage 1,929 sqft
Price per Sqft $378
MLS Listing ID 4045181
Sold Date 08/14/23
Style Traditional
Bedrooms 3
Full Baths 2
Abv Grd Liv Area 1,348
Year Built 1976
Lot Size 0.630 Acres
Acres 0.63
Lot Dimensions 72x41x203x68x117x177
Property Description
This lakefront retreat offers ample space for comfortable living. Inside, you'll find an updated kitchen that features a premium line of cabinetry w/quartz countertops, & stainless appliances enhancing the aesthetics & functionality of the space. The great room boasts floor-to-ceiling windows & sliding doors that overlook the lake, allowing for breathtaking views & abundant natural light The baths have been updated as well, providing modern amenities & finishes. A separate laundry room w/ custom cabinets. 3 restful bedrooms. The basement includes a large family room w/ a wood-burning fireplace & a bar, creating an inviting space for entertainment. Oversized 2-car attached garage provides convenience & storage options. The property features 185 ft of shoreline w/ deep water & new dock. New windows & siding contribute to the overall updated look of the home. A large storage building & a screened porch add additional functionality and outdoor enjoyment. All this on Lake Norman! HURRY...
Location
State NC
County Catawba
Zoning Res
Body of Water Lake Norman
Rooms
Basement Basement Garage Door, Exterior Entry, Interior Entry, Partially Finished, Walk-Out Access, Walk-Up Access
Main Level Bedrooms 3
Interior
Interior Features Breakfast Bar, Walk-In Closet(s)
Heating Heat Pump
Cooling Central Air
Flooring Laminate, Tile
Fireplaces Type Family Room, Wood Burning
Fireplace true
Appliance Dishwasher, Disposal, Electric Range, Electric Water Heater, Microwave, Plumbed For Ice Maker, Self Cleaning Oven, Water Softener
Exterior
Exterior Feature Dock
Garage Spaces 2.0
Fence Back Yard, Chain Link
Utilities Available Electricity Connected
Waterfront Description Dock
View Water, Year Round
Roof Type Shingle
Garage true
Building
Lot Description Waterfront
Foundation Basement
Sewer Septic Installed
Water Well
Architectural Style Traditional
Level or Stories One
Structure Type Brick Partial, Vinyl
New Construction false
Schools
Elementary Schools Sherrills Ford
Middle Schools Mill Creek
High Schools Bandys
Others
Senior Community false
Restrictions Deed,Other - See Remarks
Acceptable Financing Cash, Conventional
Listing Terms Cash, Conventional
Special Listing Condition None
Read Less
Want to know what your home might be worth? Contact us for a FREE valuation!

Our team is ready to help you sell your home for the highest possible price ASAP
© 2024 Listings courtesy of Canopy MLS as distributed by MLS GRID. All Rights Reserved.
Bought with Yuri Jounis Carvalho • Southern Homes of the Carolinas, Inc






