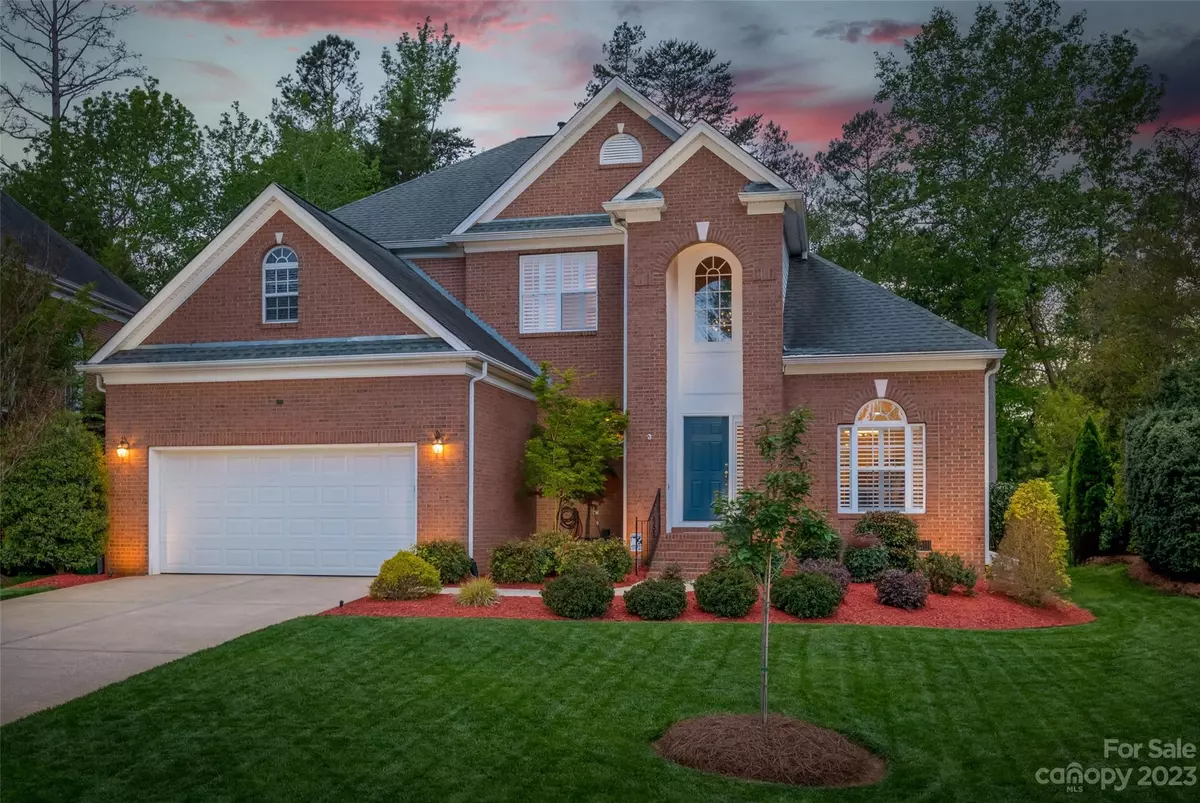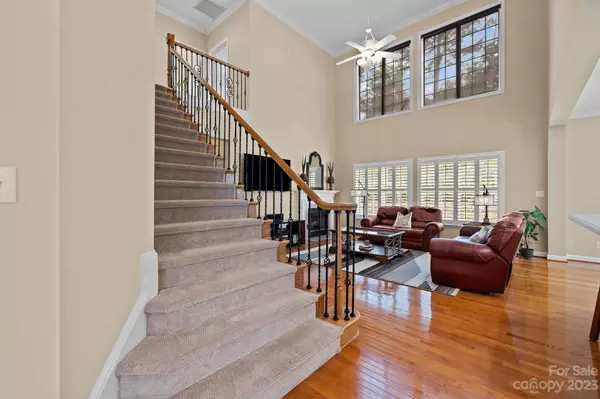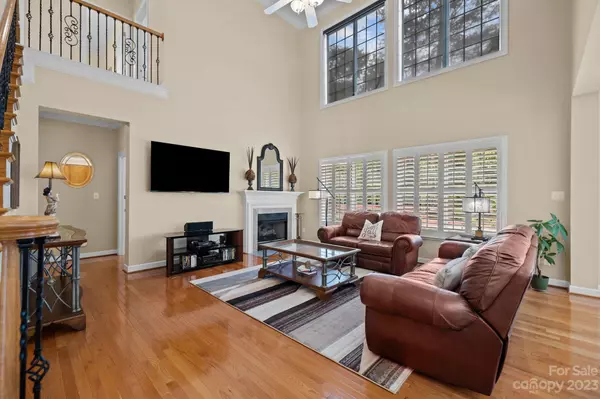$625,000
$625,000
For more information regarding the value of a property, please contact us for a free consultation.
9010 Morgan Downs CT Charlotte, NC 28270
4 Beds
3 Baths
2,318 SqFt
Key Details
Sold Price $625,000
Property Type Single Family Home
Sub Type Single Family Residence
Listing Status Sold
Purchase Type For Sale
Square Footage 2,318 sqft
Price per Sqft $269
Subdivision Providence Heights
MLS Listing ID 4034588
Sold Date 07/28/23
Style Transitional
Bedrooms 4
Full Baths 2
Half Baths 1
HOA Fees $43/ann
HOA Y/N 1
Abv Grd Liv Area 2,318
Year Built 1998
Lot Size 10,890 Sqft
Acres 0.25
Property Description
Welcome to your dream home in the heart of South CLT! This meticulously maintained Shea home is situated on a quiet cul-de-sac in a highly desirable neighborhood w/convenient access to Providence Road & 485. Commuting Uptown or anywhere from this location is a breeze! From the moment you step through the door, you'll be captivated by the impeccable condition and abundance of natural light in this open concept home. Gleaming hrdwd flrs, oversized windows, soaring ceilings & a cozy fireplace add character & warmth to the home. The kitchen w/bar area & adjacent dining rm are perfectly equipped & situated for hosting dinner parties or enjoying casual meals. The primary bdrm located on the main floor has a large custom walk-in closet & spa-like ensuite bath. Outdoor living is optimized in the thoughtfully landscaped & perfectly sized fenced backyard with sun deck, patio and a thick tree buffer that provides peace & privacy while adding to the home's irresistible appeal. Great schools, too!
Location
State NC
County Mecklenburg
Zoning R3
Rooms
Main Level Bedrooms 1
Interior
Interior Features Attic Stairs Pulldown
Heating Forced Air, Natural Gas
Cooling Central Air
Flooring Carpet, Tile, Wood
Appliance Dishwasher, Disposal, Electric Cooktop, Microwave, Plumbed For Ice Maker, Refrigerator, Wall Oven
Exterior
Exterior Feature In-Ground Irrigation
Garage Spaces 2.0
Fence Back Yard, Fenced
Community Features Street Lights
Utilities Available Cable Available
Roof Type Shingle
Garage true
Building
Lot Description Cul-De-Sac, Wooded
Foundation Crawl Space
Builder Name Shea
Sewer Public Sewer
Water City
Architectural Style Transitional
Level or Stories Two
Structure Type Brick Full
New Construction false
Schools
Elementary Schools Providence Spring
Middle Schools Crestdale
High Schools Providence
Others
HOA Name Cusick Management
Senior Community false
Acceptable Financing Cash, Conventional, VA Loan
Listing Terms Cash, Conventional, VA Loan
Special Listing Condition None
Read Less
Want to know what your home might be worth? Contact us for a FREE valuation!

Our team is ready to help you sell your home for the highest possible price ASAP
© 2024 Listings courtesy of Canopy MLS as distributed by MLS GRID. All Rights Reserved.
Bought with Nina Hollander • Coldwell Banker Realty






