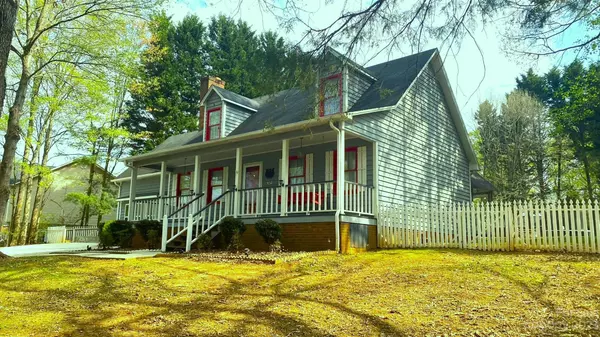$287,000
$295,000
2.7%For more information regarding the value of a property, please contact us for a free consultation.
250 Hillsboro RD Taylorsville, NC 28681
3 Beds
2 Baths
1,875 SqFt
Key Details
Sold Price $287,000
Property Type Single Family Home
Sub Type Single Family Residence
Listing Status Sold
Purchase Type For Sale
Square Footage 1,875 sqft
Price per Sqft $153
Subdivision Hillsborough
MLS Listing ID 4020616
Sold Date 06/02/23
Style Cape Cod
Bedrooms 3
Full Baths 2
Abv Grd Liv Area 1,875
Year Built 1989
Lot Size 0.490 Acres
Acres 0.49
Property Description
Beautiful Cape Cod home in a quiet neighborhood. sitting on a hill with an almost flat mostly fenced-in backyard. 3 Bedrooms and 2 Bathrooms with a large extra family room. One bedroom on the main level with large closets and a laundry room across the hall. The home boasts a large Family room That currently is being used as a bedroom. Septic is set up for 3 bedrooms. The large room with high ceilings would be great for entertaining and has its own exit. Two hookups for Washer and Dryer in the home. Open kitchen layout with newly installed sliding glass door that opens to the back deck. A lighted gazebo and firepit stay along with a shed in the back yard. Above ground pool and Shed on concrete do not convey, however, they may be negotiated with a suitable offer.
Location
State NC
County Alexander
Zoning R-20
Rooms
Basement Other
Main Level Bedrooms 1
Interior
Interior Features None
Heating Heat Pump
Cooling Ceiling Fan(s), Heat Pump
Flooring Laminate, Tile, Vinyl
Fireplaces Type Living Room
Fireplace true
Appliance Dishwasher, Electric Cooktop, Electric Oven, Electric Water Heater, Refrigerator
Exterior
Exterior Feature Fire Pit, Storage, Other - See Remarks
Fence Back Yard
Community Features None
Utilities Available Cable Connected, Electricity Connected, Underground Power Lines, Underground Utilities
Waterfront Description None
Roof Type Fiberglass
Garage false
Building
Lot Description Sloped
Foundation Crawl Space
Sewer Septic Installed
Water City
Architectural Style Cape Cod
Level or Stories One and One Half
Structure Type Wood
New Construction false
Schools
Elementary Schools Bethlehem
Middle Schools West Alexander
High Schools Alexander Central
Others
Senior Community false
Restrictions Manufactured Home Not Allowed,Square Feet,Subdivision
Acceptable Financing Cash, Conventional, FHA, USDA Loan, VA Loan
Horse Property None
Listing Terms Cash, Conventional, FHA, USDA Loan, VA Loan
Special Listing Condition None
Read Less
Want to know what your home might be worth? Contact us for a FREE valuation!

Our team is ready to help you sell your home for the highest possible price ASAP
© 2024 Listings courtesy of Canopy MLS as distributed by MLS GRID. All Rights Reserved.
Bought with Lisa Murphy Stafford • EXP Realty LLC






