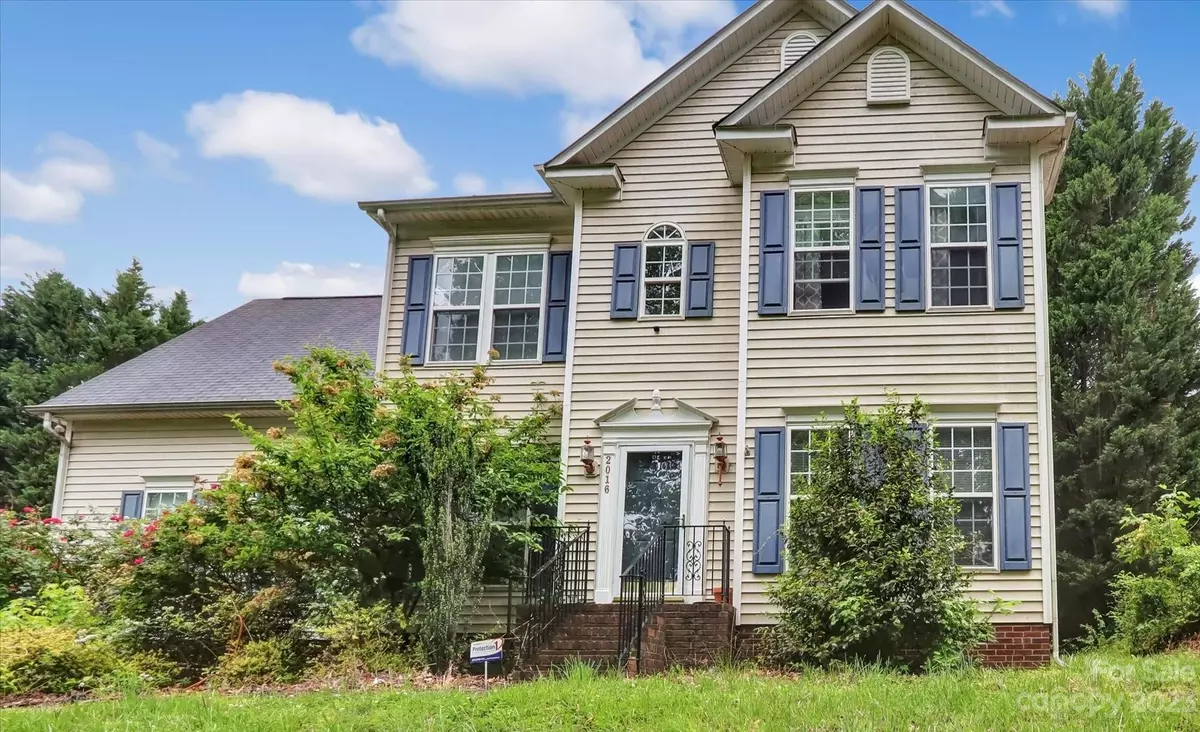$385,000
$385,000
For more information regarding the value of a property, please contact us for a free consultation.
2016 Mt Isle Harbor DR Charlotte, NC 28214
4 Beds
3 Baths
2,391 SqFt
Key Details
Sold Price $385,000
Property Type Single Family Home
Sub Type Single Family Residence
Listing Status Sold
Purchase Type For Sale
Square Footage 2,391 sqft
Price per Sqft $161
Subdivision Mt Isle Harbor
MLS Listing ID 4024496
Sold Date 06/05/23
Style Traditional
Bedrooms 4
Full Baths 2
Half Baths 1
HOA Fees $83/ann
HOA Y/N 1
Abv Grd Liv Area 2,391
Year Built 2001
Lot Size 0.499 Acres
Acres 0.499
Lot Dimensions 85x256x85x256
Property Description
Are you looking to get into Mt Isle Harbor under 400k? This is your chance! The community has lake access, pool, tennis, & much more for your enjoyment. Your new home has plenty of room for everyone to spread out. A welcoming foyer that invites guests & family. Split formals can easily be used as a home office or traditional formals for those who enjoy entertaining. The kitchen has tile flooring & white cabinets with a breakfast bar & opens to the great room highlighted by a warming fp & sunny informal dining area. Need additional space on the 1st floor? This home has a generous-sized sunroom that can quickly be closed off from the great room & kitchen; it's perfect for reading a good book or the ideal place for plants. The upstairs primary bedroom has a trey ceiling & spa-style bath w/ a large closet. 2nd-floor laundry room & three other restful BRs grouped around a full bath complete the 2nd level. Great location close to Uptown Charlotte. Come freshen up this home to make it yours.
Location
State NC
County Mecklenburg
Zoning Res
Body of Water Mountain Island Lake
Interior
Interior Features Attic Stairs Pulldown, Breakfast Bar, Entrance Foyer, Garden Tub, Open Floorplan, Pantry, Tray Ceiling(s), Walk-In Closet(s)
Heating Forced Air, Natural Gas
Cooling Central Air
Flooring Carpet, Hardwood, Tile, Vinyl
Fireplaces Type Gas, Gas Log, Great Room
Fireplace true
Appliance Dishwasher, Disposal, Dryer, Electric Range, Gas Water Heater, Microwave, Refrigerator, Washer, Washer/Dryer
Exterior
Garage Spaces 2.0
Community Features Clubhouse, Lake Access, Outdoor Pool, Picnic Area, Playground, RV/Boat Storage, Street Lights, Tennis Court(s)
Utilities Available Cable Available, Electricity Connected, Gas
Waterfront Description Boat Ramp – Community
Roof Type Fiberglass
Garage true
Building
Lot Description Sloped
Foundation Crawl Space
Sewer Public Sewer
Water City
Architectural Style Traditional
Level or Stories Two
Structure Type Vinyl
New Construction false
Schools
Elementary Schools Mountain Island Lake Academy
Middle Schools Mountain Island Lake Academy
High Schools Hopewell
Others
HOA Name Hawthorne Mgmt Company
Senior Community false
Restrictions Architectural Review,Other - See Remarks
Acceptable Financing Cash, Conventional
Listing Terms Cash, Conventional
Special Listing Condition None
Read Less
Want to know what your home might be worth? Contact us for a FREE valuation!

Our team is ready to help you sell your home for the highest possible price ASAP
© 2024 Listings courtesy of Canopy MLS as distributed by MLS GRID. All Rights Reserved.
Bought with Allison Clark • Debbie Clontz Real Estate LLC






