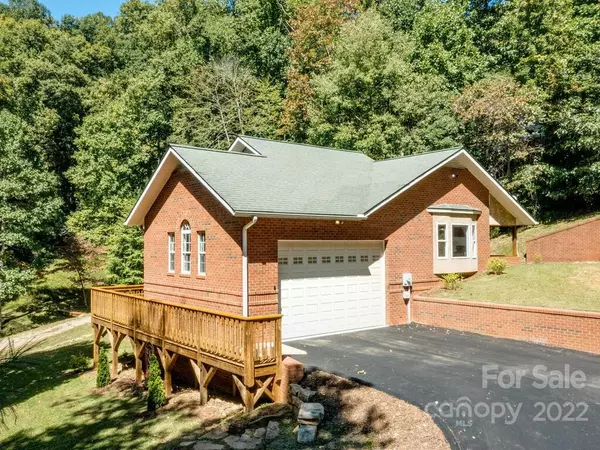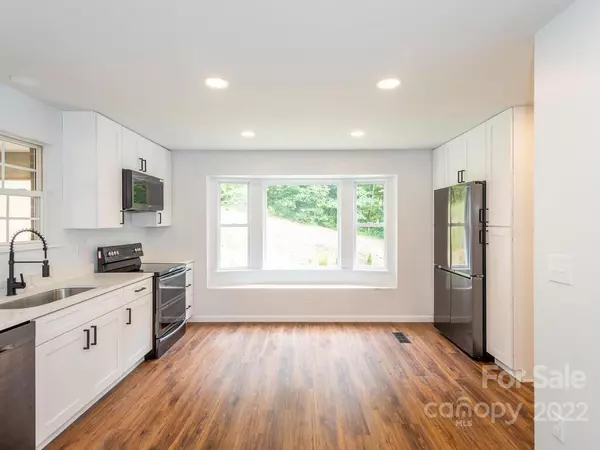$579,000
$599,000
3.3%For more information regarding the value of a property, please contact us for a free consultation.
22 Indian Knob RD Asheville, NC 28803
2 Beds
3 Baths
3,040 SqFt
Key Details
Sold Price $579,000
Property Type Single Family Home
Sub Type Single Family Residence
Listing Status Sold
Purchase Type For Sale
Square Footage 3,040 sqft
Price per Sqft $190
Subdivision Indian Falls Estates
MLS Listing ID 3902264
Sold Date 05/08/23
Style Traditional
Bedrooms 2
Full Baths 3
HOA Fees $100/ann
HOA Y/N 1
Abv Grd Liv Area 1,512
Year Built 2003
Lot Size 1.230 Acres
Acres 1.23
Property Description
Welcome to this stunning well built 2003 brick home that has just been completely renovated in sought after Indian Falls Estates. Enjoy the serenty this setting offers from the balconies or covered back porch in this quiet community that is an easy drive to Downtown Asheville. While this home has two bedrooms on the main level, there is an additional bonus room on the main level as well as a bonus room on the lower level. The expansive lower level has many possibilities and at one time had a wood stove on the far wall that was vented in the existing brick chimney. This property is truly turn key and ready to move in. Recent renovations include brand new kitchen w/quartz counters & black SS Samsung appliances. New flooring, fresh interior paint, new lighting (mostly LED), new solid wood interior doors, renovated bathrooms, gorgeous douglas fir front door & side light, brand new HVAC & hot water heat pump and even a brand new asphalt driveway was just poured.
Location
State NC
County Buncombe
Building/Complex Name Indian Falls Estates
Zoning R-LD
Rooms
Basement Exterior Entry, Finished, Interior Entry
Main Level Bedrooms 2
Interior
Interior Features Open Floorplan, Vaulted Ceiling(s), Wet Bar
Heating Heat Pump
Cooling Heat Pump
Fireplace false
Appliance Dishwasher, Disposal, Double Oven, Electric Cooktop, Electric Water Heater, Microwave, Refrigerator
Exterior
Garage Spaces 2.0
Garage true
Building
Lot Description Private, Creek/Stream
Foundation Basement
Sewer Septic Installed
Water Community Well
Architectural Style Traditional
Level or Stories One
Structure Type Brick Full, Hard Stucco
New Construction false
Schools
Elementary Schools Glen Arden/Koontz
Middle Schools Cane Creek
High Schools T.C. Roberson
Others
HOA Name Marcie Capone, President
Senior Community false
Restrictions Subdivision
Acceptable Financing Conventional
Listing Terms Conventional
Special Listing Condition None
Read Less
Want to know what your home might be worth? Contact us for a FREE valuation!

Our team is ready to help you sell your home for the highest possible price ASAP
© 2025 Listings courtesy of Canopy MLS as distributed by MLS GRID. All Rights Reserved.
Bought with Alessa Lesar • EXP Realty LLC Asheville





