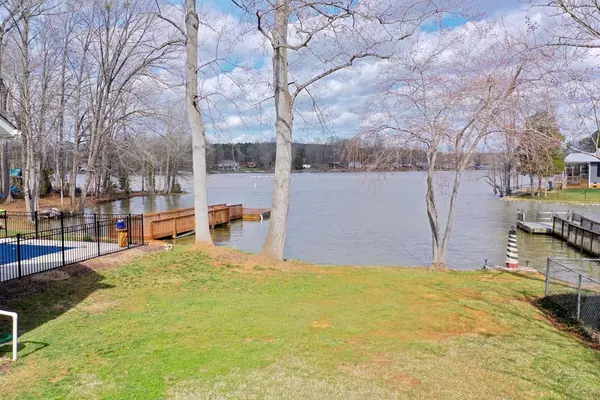$933,000
$949,000
1.7%For more information regarding the value of a property, please contact us for a free consultation.
1786 Riverview RD Lexington, NC 27292
3 Beds
3 Baths
2,843 SqFt
Key Details
Sold Price $933,000
Property Type Single Family Home
Sub Type Single Family Residence
Listing Status Sold
Purchase Type For Sale
Square Footage 2,843 sqft
Price per Sqft $328
MLS Listing ID 4004883
Sold Date 05/08/23
Bedrooms 3
Full Baths 2
Half Baths 1
Abv Grd Liv Area 2,843
Year Built 2019
Lot Size 0.510 Acres
Acres 0.51
Lot Dimensions 224wf x 116 x 149 x 231
Property Description
You will truly be amazed at this custom built craftsman style home with beautiful cedar beams located on the main channel of High Rock Lake. 224 feet of waterfront and a Private pier. Enjoy your summers swimming in the salt water pool over looking the lake. Immaculately maintained, Beautiful kitchen with custom cabinets and quarts countertops. Open Floor plan, hardwood floors through the home, coffered ceiling in living room & 18ft wall of windows to watch the beautiful sunsets. Large spacious bedrooms with walk in closets. Upstairs bedrooms feature a walk out balcony, perfect spot to enjoy your morning coffee. Home has spray foam insulation through out making it extremely efficient. No detail was left undone. Separate laundry room and walk in pantry. Oversized drive through finished garage and additional detached garage for more storage. Main floor is heated with Radiant Heat and a separate A/C unit. Upper level has a heat pump. This home is a must see, pictures do not do it justice.
Location
State NC
County Davidson
Zoning RA2
Body of Water High Rock Lake
Rooms
Main Level Bedrooms 1
Interior
Heating Heat Pump, Radiant
Cooling Ceiling Fan(s), Heat Pump
Flooring Tile, Wood
Fireplaces Type Family Room
Fireplace true
Appliance Bar Fridge, Dishwasher, Gas Range, Gas Water Heater, Microwave, Oven
Laundry Main Level
Exterior
Exterior Feature In Ground Pool
Garage Spaces 3.0
Utilities Available Gas
Waterfront Description Dock, Pier
Roof Type Shingle
Street Surface Concrete, Paved
Porch Balcony, Covered, Rear Porch
Garage true
Building
Lot Description Level, Waterfront
Foundation Crawl Space
Sewer Septic Installed
Water County Water
Level or Stories Two
Structure Type Hardboard Siding
New Construction false
Schools
Elementary Schools Unspecified
Middle Schools Central Davidson
High Schools Central Davidson
Others
Senior Community false
Special Listing Condition None
Read Less
Want to know what your home might be worth? Contact us for a FREE valuation!

Our team is ready to help you sell your home for the highest possible price ASAP
© 2025 Listings courtesy of Canopy MLS as distributed by MLS GRID. All Rights Reserved.
Bought with Non Member • MLS Administration





