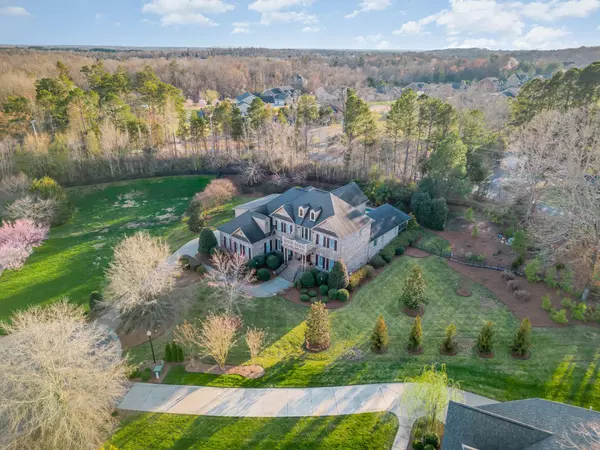$1,165,000
$1,250,000
6.8%For more information regarding the value of a property, please contact us for a free consultation.
4004 Quintessa DR Matthews, NC 28104
4 Beds
5 Baths
5,483 SqFt
Key Details
Sold Price $1,165,000
Property Type Single Family Home
Sub Type Single Family Residence
Listing Status Sold
Purchase Type For Sale
Square Footage 5,483 sqft
Price per Sqft $212
Subdivision Quintessa
MLS Listing ID 3938190
Sold Date 05/08/23
Style Traditional
Bedrooms 4
Full Baths 4
Half Baths 1
HOA Fees $165/qua
HOA Y/N 1
Abv Grd Liv Area 5,483
Year Built 2006
Lot Size 0.930 Acres
Acres 0.93
Property Description
Welcome to Quintessa; a sought-after gated community in Wesley Chapel. The nearly 1-acre cul-de-sac setting offers a private escape without sacrificing a sense of community or access to amenities. The home was crafted w/attention to detail in comfortable & timeless accents throughout. The evidence is shown in the custom millwork, trim, cabinetry, double sided fireplace w/stone surround, hardwoods & so much more. The home is further distinguished by a chef’s kitchen that is open to breakfast nook & keeping room & two-story great room w/gas fireplace overlooking a backyard oasis. The owner's retreat resides on the main level along w/a second master/guest suite. Rounding out the main floor is an office, dry bar, lounge, & laundry. Upstairs are an add'l 2 BR’s w/ensuite baths & large bonus room. The perfect finish to this estate is the outdoor living areas & heated saltwater pool & hot tub. Add'l perks include walk-in storage, irrigation, 3-person sauna & much more!
Location
State NC
County Union
Zoning Res
Rooms
Main Level Bedrooms 2
Interior
Interior Features Attic Walk In, Built-in Features, Cable Prewire, Entrance Foyer, Garden Tub, Kitchen Island, Pantry, Sauna, Split Bedroom, Walk-In Closet(s)
Heating Natural Gas
Cooling Ceiling Fan(s), Central Air
Flooring Carpet, Tile, Wood
Fireplaces Type Family Room, Gas Log, Kitchen
Fireplace true
Appliance Dishwasher, Disposal, Double Oven, Down Draft, Gas Cooktop, Microwave, Wall Oven
Exterior
Exterior Feature Hot Tub, In-Ground Irrigation, In Ground Pool
Garage Spaces 3.0
Fence Back Yard, Fenced
Utilities Available Cable Connected, Electricity Connected, Gas
Roof Type Shingle
Garage true
Building
Lot Description Cul-De-Sac, Level, Private
Foundation Crawl Space
Sewer County Sewer
Water County Water
Architectural Style Traditional
Level or Stories Two
Structure Type Brick Full
New Construction false
Schools
Elementary Schools Wesley Chapel
Middle Schools Weddington
High Schools Weddington
Others
HOA Name Cusick
Senior Community false
Special Listing Condition None
Read Less
Want to know what your home might be worth? Contact us for a FREE valuation!

Our team is ready to help you sell your home for the highest possible price ASAP
© 2024 Listings courtesy of Canopy MLS as distributed by MLS GRID. All Rights Reserved.
Bought with Tony Karak • Better Homes and Garden Real Estate Paracle






