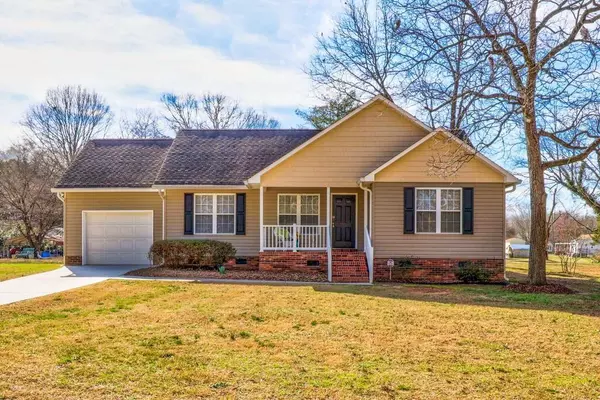$256,500
$255,000
0.6%For more information regarding the value of a property, please contact us for a free consultation.
145 Pine DR Salisbury, NC 28144
3 Beds
2 Baths
1,211 SqFt
Key Details
Sold Price $256,500
Property Type Single Family Home
Sub Type Single Family Residence
Listing Status Sold
Purchase Type For Sale
Square Footage 1,211 sqft
Price per Sqft $211
Subdivision Bennett Heights
MLS Listing ID 4000996
Sold Date 03/23/23
Bedrooms 3
Full Baths 2
Abv Grd Liv Area 1,211
Year Built 2004
Lot Size 0.380 Acres
Acres 0.38
Lot Dimensions 100X174X100X174
Property Description
Immaculately maintained and move in Ready!! This home appeals to all buyers with 1,211 sf, one level, 3 BRs, 2 baths and sits on .38 acres - close to restaurants, shopping, hospitals (Novant & VA), I-85! Entrance has covered front porch perfect for that morning coffee! Walk into beautiful laminate wood flooring throughout - spacious living area is open to kitchen/dining area. Custom made cabinets with roll out drawers. Kitchen appliances include range, microwave and refrigerator. Split BR plan is perfect for privacy! Large primary offers walk in closet and primary bath with walk in shower! Spacious secondary bedrooms and bath are an added bonus! Laundry includes gas dryer and electric washer! Single car garage offers utility sink and ramp. Nicely landscaped lot offers storage building and is perfect for play! Energy efficient Apollo Heating System! Must see to appreciate all this beautiful home has to offer! Book your showing today!
Location
State NC
County Rowan
Zoning SFR
Rooms
Main Level Bedrooms 3
Interior
Interior Features Attic Stairs Pulldown, Pantry, Split Bedroom, Walk-In Closet(s)
Heating Apollo System
Cooling Central Air
Flooring Laminate, Vinyl
Fireplace false
Appliance Dryer, Electric Range, Gas Water Heater, Hybrid Heat Pump Water Heater, Microwave, Refrigerator, Washer
Exterior
Garage Spaces 1.0
Community Features None
Waterfront Description None
Roof Type Shingle
Garage true
Building
Foundation Crawl Space
Sewer Septic Installed
Water Well
Level or Stories One
Structure Type Vinyl
New Construction false
Schools
Elementary Schools Unspecified
Middle Schools Unspecified
High Schools Unspecified
Others
Senior Community false
Restrictions No Representation
Acceptable Financing Cash, Conventional, FHA, USDA Loan, VA Loan
Horse Property None
Listing Terms Cash, Conventional, FHA, USDA Loan, VA Loan
Special Listing Condition None
Read Less
Want to know what your home might be worth? Contact us for a FREE valuation!

Our team is ready to help you sell your home for the highest possible price ASAP
© 2025 Listings courtesy of Canopy MLS as distributed by MLS GRID. All Rights Reserved.
Bought with Hayley King • EXP Realty LLC





