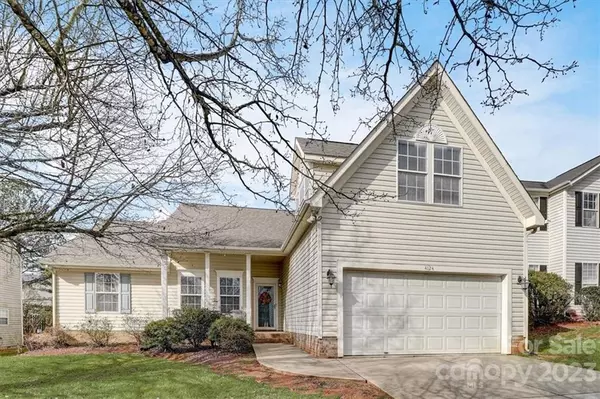$380,000
$392,000
3.1%For more information regarding the value of a property, please contact us for a free consultation.
4124 Canipe DR Charlotte, NC 28269
3 Beds
2 Baths
2,032 SqFt
Key Details
Sold Price $380,000
Property Type Single Family Home
Sub Type Single Family Residence
Listing Status Sold
Purchase Type For Sale
Square Footage 2,032 sqft
Price per Sqft $187
Subdivision Davis Ridge
MLS Listing ID 3939089
Sold Date 03/14/23
Style Transitional
Bedrooms 3
Full Baths 2
Construction Status Completed
HOA Fees $17/ann
HOA Y/N 1
Abv Grd Liv Area 2,032
Year Built 2000
Lot Size 8,276 Sqft
Acres 0.19
Property Description
Must-see beautiful home in Davis Ridge! Enter to welcoming, spacious great room with crown molding, fireplace and ceiling fan opens to dining area with chair rail, bay window and tile flooring. Kitchen has roomy breakfast nook, tile floors, granite countertops, tile backsplash, large pantry and ample counter and cabinet space. Gas Range/Convection and built-in microwave. Laundry/mud room with extra storage off kitchen leads to 2 car garage. Primary bedroom has vaulted ceilings, massive closet with built in shelving, and en-suite bathroom with tile floors, soaking tub, separate shower and dual sinks with granite countertops. Generous secondary bedrooms. Second full bath with tub shower combo, granite countertop and tile floors. Large Bonus Room over garage with built in cabinets makes for great flex space! Lots of natural light throughout, fenced backyard with large patio and storage shed. Roof Installed 2018, HVAC 2021. Covered front porch is the perfect spot for your rocking chairs!
Location
State NC
County Mecklenburg
Zoning R4
Rooms
Main Level Bedrooms 3
Interior
Interior Features Built-in Features, Cable Prewire, Entrance Foyer, Garden Tub, Pantry, Vaulted Ceiling(s), Walk-In Closet(s)
Heating Forced Air, Natural Gas
Cooling Ceiling Fan(s), Central Air
Flooring Carpet, Tile
Fireplaces Type Gas Log, Great Room
Fireplace true
Appliance Convection Oven, Dishwasher, Disposal, Exhaust Fan, Gas Oven, Gas Range, Gas Water Heater, Microwave, Plumbed For Ice Maker, Refrigerator, Self Cleaning Oven, Washer
Exterior
Garage Spaces 2.0
Fence Fenced
Utilities Available Cable Available, Gas
Roof Type Composition
Garage true
Building
Foundation Crawl Space
Sewer Public Sewer
Water City
Architectural Style Transitional
Level or Stories One and One Half
Structure Type Brick Partial, Vinyl
New Construction false
Construction Status Completed
Schools
Elementary Schools Croft Community
Middle Schools J.M. Alexander
High Schools North Mecklenburg
Others
HOA Name Cedar Mgmt Group
Senior Community false
Acceptable Financing Cash, Conventional, FHA, VA Loan
Listing Terms Cash, Conventional, FHA, VA Loan
Special Listing Condition Estate
Read Less
Want to know what your home might be worth? Contact us for a FREE valuation!

Our team is ready to help you sell your home for the highest possible price ASAP
© 2024 Listings courtesy of Canopy MLS as distributed by MLS GRID. All Rights Reserved.
Bought with Darron Williams • Costello Real Estate and Investments Fort Mill LLC






