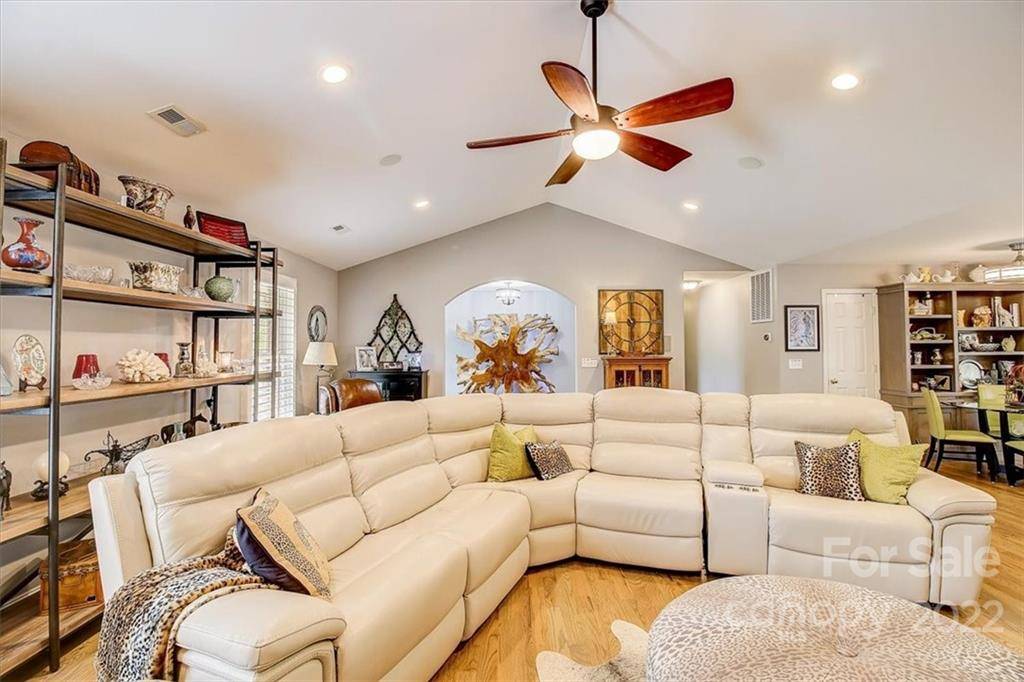$559,000
$600,000
6.8%For more information regarding the value of a property, please contact us for a free consultation.
2849 Union Church RD Lincolnton, NC 28092
3 Beds
3 Baths
2,721 SqFt
Key Details
Sold Price $559,000
Property Type Single Family Home
Sub Type Single Family Residence
Listing Status Sold
Purchase Type For Sale
Square Footage 2,721 sqft
Price per Sqft $205
MLS Listing ID 3875538
Sold Date 08/11/22
Style Traditional
Bedrooms 3
Full Baths 2
Half Baths 1
Construction Status Completed
Abv Grd Liv Area 2,721
Year Built 2004
Lot Size 2.080 Acres
Acres 2.08
Lot Dimensions 528x617x309
Property Sub-Type Single Family Residence
Property Description
Your Green Acres! Picturesque full brick ranch in immaculate condition w/ fenced pasture, barns, & 2+ acres make this a very rare opportunity to better your life. Your new home offers an updated kitchen w/ stainless appliances, marble countertops, 42 in cabinets w/ under lighting, tile backsplash, & a large breakfast bar. The informal dining area has wood flooring & fandelier. No hemmed-in feeling great room w/ cathedral ceilings, wood flooring, warming gas fireplace w/ custom cabinetry, & plenty of room for big, comfortable chairs and sofas. A sunroom boosted with wood cathedral ceiling & mini-split system is a quiet retreat to enjoy good books & music. An airy primary bedroom that induces restful slumber has large closet w/ custom built in's. Updated primary bath offers a large shower, tile flooring, & dual sinks. Large bonus room where everyone can "live a little". 2.5 garage w/ storage room, detached 1 car garage. Don't miss out on this great opportunity by "Thinking it over".
Location
State NC
County Lincoln
Zoning R
Rooms
Main Level Bedrooms 3
Interior
Interior Features Attic Other, Breakfast Bar, Built-in Features, Open Floorplan, Pantry, Vaulted Ceiling(s), Walk-In Closet(s), Walk-In Pantry
Heating Central, Ductless, Electric, Forced Air
Cooling Ceiling Fan(s)
Flooring Laminate, Tile, Vinyl, Wood
Fireplaces Type Gas Log, Great Room
Fireplace true
Appliance Dishwasher, Electric Water Heater, Gas Range, Microwave, Plumbed For Ice Maker, Self Cleaning Oven, Tankless Water Heater
Laundry Laundry Room, Main Level
Exterior
Exterior Feature Fence
Garage Spaces 3.0
Fence Fenced
Utilities Available Propane
Roof Type Shingle
Street Surface Concrete,Paved
Porch Covered, Front Porch, Patio, Rear Porch
Garage true
Building
Lot Description Level, Pasture
Foundation Crawl Space
Sewer Septic Installed
Water Well
Architectural Style Traditional
Level or Stories 1 Story/F.R.O.G.
Structure Type Brick Full
New Construction false
Construction Status Completed
Schools
Elementary Schools Pumpkin Center
Middle Schools North Lincoln
High Schools North Lincoln
Others
Restrictions No Representation
Acceptable Financing Cash, Conventional, VA Loan
Horse Property Stable(s)
Listing Terms Cash, Conventional, VA Loan
Special Listing Condition None
Read Less
Want to know what your home might be worth? Contact us for a FREE valuation!

Our team is ready to help you sell your home for the highest possible price ASAP
© 2025 Listings courtesy of Canopy MLS as distributed by MLS GRID. All Rights Reserved.
Bought with Leslie Moss • Wilcox Real Estate Group





