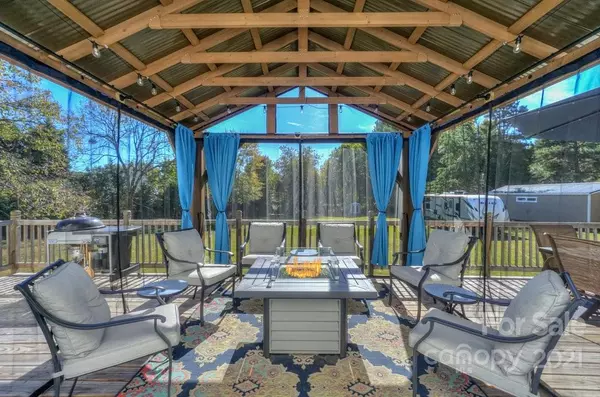$597,500
$615,000
2.8%For more information regarding the value of a property, please contact us for a free consultation.
12420 Mccord RD Huntersville, NC 28078
4 Beds
4 Baths
3,494 SqFt
Key Details
Sold Price $597,500
Property Type Single Family Home
Sub Type Single Family Residence
Listing Status Sold
Purchase Type For Sale
Square Footage 3,494 sqft
Price per Sqft $171
MLS Listing ID 3800302
Sold Date 01/06/22
Style Transitional
Bedrooms 4
Full Baths 3
Half Baths 1
Year Built 2007
Lot Size 0.960 Acres
Acres 0.96
Lot Dimensions 143x336x195x193
Property Description
Spacious home on rare-find 1 acre in Huntersville! Great outdoor spaces, a deep lot & Owner's Suite on main make this a can't miss home! Newly rebuilt deck has gazebo w/screens & solar lights, or gather below on stamped concrete patio w/lighted wood feature wall. Front walk professionally landscaped. Newer HVAC (2020) plus all New LVP floors being installed in Foyer & DR, Kitch/Laundry + ALL Baths! 2 Sty Foyer opens to 2 Sty GR that's movie-night ready w/projector & 10' retract screen & sound sys. Eat-in kitchen has island & WI pantry. Lg Den framed by 3 picture windows under a soaring ceiling. Owner's Ste has feature wall & slider door into freshly painted bath w/2 walk-ins & His/Her vanities. Loft adds library/study space by 3 upper BRs-1 w/private bath! Plentiful storage from Laundry cabs, closets, a storage shed & garage w/built-ins & overhead racks. No HOA means no RV parking restrictions (w/30 amp hookup) & no fees! Pool/golf memberships avail at NorthStone right behind home.
Location
State NC
County Mecklenburg
Interior
Interior Features Attic Stairs Pulldown, Cable Available, Kitchen Island, Vaulted Ceiling, Walk-In Closet(s), Whirlpool
Heating Central
Flooring Carpet, Vinyl
Fireplaces Type Great Room, Wood Burning
Fireplace true
Appliance Ceiling Fan(s), Dishwasher, Disposal, Electric Oven, Electric Dryer Hookup, Microwave
Exterior
Exterior Feature Shed(s)
Building
Lot Description Cleared, Level
Building Description Brick Partial,Vinyl Siding, Two Story
Foundation Crawl Space
Sewer Septic Installed
Water Public
Architectural Style Transitional
Structure Type Brick Partial,Vinyl Siding
New Construction false
Schools
Elementary Schools Huntersville
Middle Schools Bailey
High Schools William Amos Hough
Others
Acceptable Financing Cash, Conventional
Listing Terms Cash, Conventional
Special Listing Condition None
Read Less
Want to know what your home might be worth? Contact us for a FREE valuation!

Our team is ready to help you sell your home for the highest possible price ASAP
© 2024 Listings courtesy of Canopy MLS as distributed by MLS GRID. All Rights Reserved.
Bought with John Green • EXP REALTY LLC






