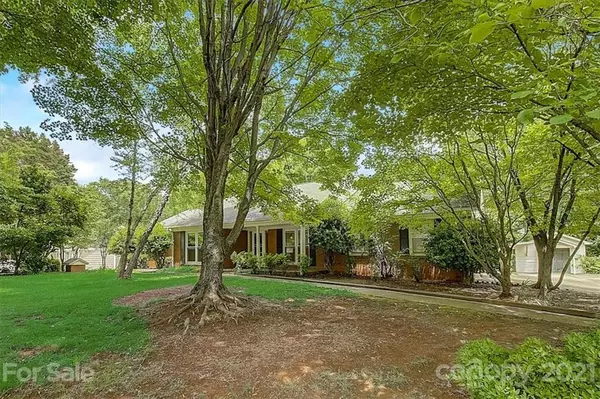$320,000
$290,000
10.3%For more information regarding the value of a property, please contact us for a free consultation.
5710 Mallard DR S Charlotte, NC 28227
4 Beds
2 Baths
2,252 SqFt
Key Details
Sold Price $320,000
Property Type Single Family Home
Sub Type Single Family Residence
Listing Status Sold
Purchase Type For Sale
Square Footage 2,252 sqft
Price per Sqft $142
Subdivision Pritchard Farms
MLS Listing ID 3750298
Sold Date 07/21/21
Style Traditional
Bedrooms 4
Full Baths 2
Year Built 1972
Lot Size 0.560 Acres
Acres 0.56
Lot Dimensions 122X204X119X204
Property Description
This is not a misprint, yes, a full brick one-story home with a 2-car garage in Charlotte under 300k. This home offers a Cheery entry hall that reflects the friendly spirit, Split formals, Dining Room is large enough for entertaining and just right for candlelight. Oversized Living Room with endless possibilities. The great room offers infinite adaptability to any decor or color scheme, and a fireplace perfect for romantic evenings. Enjoy cooking? The size of this kitchen and all the counter and cabinet space makes for preparation for home-cooked meals. The breakfast area overlooks the backyard so you can enjoy the morning sun & birds while enjoying a cup of coffee. Three secondary bedrooms w/ ample closet space grouped around the secondary bathroom. Back of the home owners suite w/ a private bath & generous closet space. Separate Garage Workshop for all your hobbies or storage. Private backyard & Solar Panels. Buyers don't overlook the value and BIG Opportunity this home has to offer.
Location
State NC
County Mecklenburg
Interior
Interior Features Attic Stairs Pulldown, Pantry, Walk-In Closet(s)
Heating Central, Gas Hot Air Furnace
Flooring Carpet, Parquet, Vinyl
Fireplaces Type Great Room
Fireplace true
Appliance Ceiling Fan(s), Dishwasher, Electric Range, Microwave
Exterior
Exterior Feature Fence, Shed(s)
Roof Type Shingle
Building
Lot Description Level
Building Description Brick, 1 Story
Foundation Crawl Space
Sewer Public Sewer
Water Public
Architectural Style Traditional
Structure Type Brick
New Construction false
Schools
Elementary Schools Unspecified
Middle Schools Unspecified
High Schools Unspecified
Others
Restrictions No Representation
Acceptable Financing Cash, Conventional
Listing Terms Cash, Conventional
Special Listing Condition None
Read Less
Want to know what your home might be worth? Contact us for a FREE valuation!

Our team is ready to help you sell your home for the highest possible price ASAP
© 2024 Listings courtesy of Canopy MLS as distributed by MLS GRID. All Rights Reserved.
Bought with Heather Woolley • NextHome World Class






