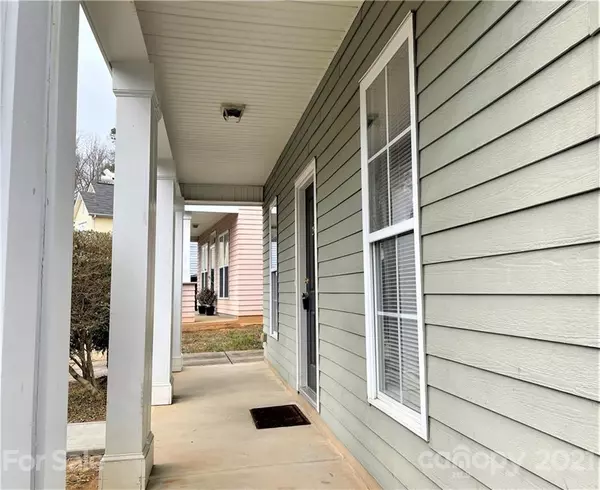$203,000
$195,000
4.1%For more information regarding the value of a property, please contact us for a free consultation.
4823 Eaves LN Charlotte, NC 28215
3 Beds
2 Baths
1,559 SqFt
Key Details
Sold Price $203,000
Property Type Single Family Home
Sub Type Single Family Residence
Listing Status Sold
Purchase Type For Sale
Square Footage 1,559 sqft
Price per Sqft $130
Subdivision Citiside
MLS Listing ID 3704589
Sold Date 03/04/21
Style Traditional
Bedrooms 3
Full Baths 2
HOA Fees $72/mo
HOA Y/N 1
Year Built 2004
Lot Size 4,356 Sqft
Acres 0.1
Lot Dimensions 39x113x45x113
Property Description
Comfortable living at an affordable price. This home offers a great room with a warming fireplace that invites family enjoyment and laminate wood flooring for easy cleaning. This kitchen makes meal preparation a breeze and you won't need roller skates because everything is within reach. An atrium door in the kitchen leads to the patio for ease of outdoor entertaining. Informal dining area off kitchen - Convenient, Bright, and Cheerful. Both the kitchen and dining area have laminate wood flooring. The owner's suite is secluded from the rest of the home upstairs and has extra space for a home office and two large closets as well as walk-in attic storage. This is a really nice owner's bedroom with room to s-p-r-e-a-d-o-u-t. The owner's bath has dual sinks, tile flooring, a separate shower, and a deep garden tub perfect for bubble baths. Two other quiet, airy bedrooms on the first floor that make sleep easy. First full bath with tile flooring. Back yard is a secluded area for summer BBQ's
Location
State NC
County Mecklenburg
Interior
Interior Features Attic Walk In, Breakfast Bar, Cable Available, Garden Tub, Open Floorplan, Storage Unit, Walk-In Closet(s)
Heating Central, Gas Hot Air Furnace
Flooring Carpet, Laminate, Tile, Vinyl
Fireplaces Type Gas Log, Great Room
Fireplace true
Appliance Cable Prewire, Ceiling Fan(s), CO Detector, Dishwasher, Disposal, Electric Dryer Hookup, Electric Range, Plumbed For Ice Maker, Microwave, Refrigerator
Exterior
Exterior Feature Fence, Storage
Community Features Outdoor Pool, Pond, Sidewalks, Street Lights, Walking Trails
Roof Type Fiberglass
Building
Lot Description Cul-De-Sac
Building Description Fiber Cement, 1.5 Story
Foundation Slab
Builder Name Saussy Burbank
Sewer Public Sewer
Water Public
Architectural Style Traditional
Structure Type Fiber Cement
New Construction false
Schools
Elementary Schools Briarwood
Middle Schools Martin Luther King Jr
High Schools Garinger
Others
HOA Name Red Rock Management
Acceptable Financing Cash, Conventional, FHA, VA Loan
Listing Terms Cash, Conventional, FHA, VA Loan
Special Listing Condition None
Read Less
Want to know what your home might be worth? Contact us for a FREE valuation!

Our team is ready to help you sell your home for the highest possible price ASAP
© 2024 Listings courtesy of Canopy MLS as distributed by MLS GRID. All Rights Reserved.
Bought with Danna Rojas • Fathom Realty






