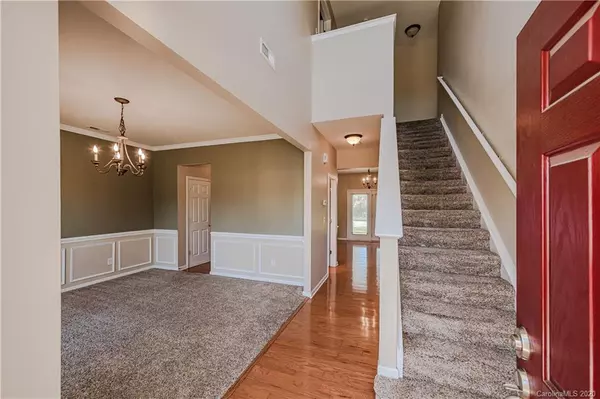$270,000
$265,000
1.9%For more information regarding the value of a property, please contact us for a free consultation.
9720 Needlepoint RD Charlotte, NC 28215
4 Beds
3 Baths
2,150 SqFt
Key Details
Sold Price $270,000
Property Type Single Family Home
Sub Type Single Family Residence
Listing Status Sold
Purchase Type For Sale
Square Footage 2,150 sqft
Price per Sqft $125
Subdivision Seven Oaks
MLS Listing ID 3683620
Sold Date 12/23/20
Style Traditional
Bedrooms 4
Full Baths 2
Half Baths 1
HOA Fees $58/ann
HOA Y/N 1
Year Built 2004
Lot Size 8,276 Sqft
Acres 0.19
Property Description
Move right in and make this home your own! Located in desirable Seven Oaks, this spacious Charlotte home is UNDER 300K! Close proximity to 485 and anything and everything you need in Charlotte! Main level features spacious Dining Room with picture frame molding and large window that provides lots of natural light. Kitchen with lots of cabinet and counter space, island, stainless appliances and informal dining area opens to Great Room with fireplace. Wood flooring and new carpet throughout. Kitchen opens to huge, level backyard with patio for outdoor dining. Upstairs find large Owners Suite with vaulted ceilings and private bath featuring garden tub, separate shower, dual vanities and dual spacious closets. 3 additional bedrooms share secondary full bath. Community features pool/playground/clubhouse! All this home needs is YOU!
Location
State NC
County Mecklenburg
Interior
Interior Features Breakfast Bar, Garden Tub, Kitchen Island, Open Floorplan, Vaulted Ceiling, Walk-In Closet(s)
Heating Central, Gas Hot Air Furnace
Flooring Carpet, Vinyl, Wood
Fireplaces Type Gas Log, Great Room
Fireplace true
Appliance Cable Prewire, Dishwasher, Electric Oven, Electric Range, Microwave, Natural Gas
Exterior
Community Features Clubhouse, Outdoor Pool, Playground, Sidewalks, Street Lights
Roof Type Composition
Building
Lot Description Level
Building Description Brick Partial,Vinyl Siding, 2 Story
Foundation Slab
Sewer Public Sewer
Water Public
Architectural Style Traditional
Structure Type Brick Partial,Vinyl Siding
New Construction false
Schools
Elementary Schools J.W. Grier
Middle Schools Northridge
High Schools Rocky River
Others
HOA Name Superior Association Management
Acceptable Financing Cash, Conventional, FHA
Listing Terms Cash, Conventional, FHA
Special Listing Condition None
Read Less
Want to know what your home might be worth? Contact us for a FREE valuation!

Our team is ready to help you sell your home for the highest possible price ASAP
© 2024 Listings courtesy of Canopy MLS as distributed by MLS GRID. All Rights Reserved.
Bought with Jonathan Evans • Keller Williams Select






