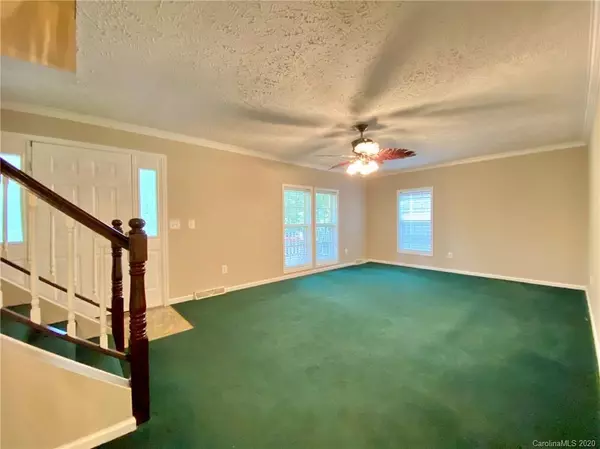$270,000
$279,900
3.5%For more information regarding the value of a property, please contact us for a free consultation.
277 Hillview DR Lexington, NC 27292
3 Beds
3 Baths
2,800 SqFt
Key Details
Sold Price $270,000
Property Type Single Family Home
Sub Type Single Family Residence
Listing Status Sold
Purchase Type For Sale
Square Footage 2,800 sqft
Price per Sqft $96
MLS Listing ID 3639379
Sold Date 11/24/20
Style Cape Cod
Bedrooms 3
Full Baths 2
Half Baths 1
Year Built 1997
Lot Size 1.000 Acres
Acres 1.0
Property Description
Join the trend to move to The High Rock lake area! This beautiful home has lots of space and many options. From the rocking chair front porch to the private backyard with 2 storage buildings, this home has quality and convenience throughout! The master is on the main level with a very nice private bath featuring separate jetted tub & shower, double sinks and a spacious walk-in closet. The living room is nice w/ceiling fan. Vinyl plank flooring in the kitchen, ½ bath and laundry areas. Kitchen has dining area, breakfast bar, new white shaker cabinets, & a pantry closet. Store much in the oversized 2 car garage. There are 2 stairways to the upstairs which features a large bonus room w/ceiling fans, loft area at the top of front staircase, + BR2 and BR3 which has an extra flex room attached that could be an office, sitting area, etc.
Location
State NC
County Davidson
Interior
Interior Features Attic Stairs Pulldown, Breakfast Bar, Hot Tub, Pantry, Walk-In Closet(s)
Heating Central, Heat Pump
Flooring Carpet, Linoleum, Tile, Vinyl
Fireplace false
Appliance Ceiling Fan(s), Convection Oven, Dishwasher, Exhaust Fan, Microwave, Refrigerator
Building
Building Description Vinyl Siding, 2 Story
Foundation Crawl Space
Sewer Septic Installed
Water Public
Architectural Style Cape Cod
Structure Type Vinyl Siding
New Construction false
Schools
Elementary Schools Southwood
Middle Schools Central Davidson
High Schools Central Davidson
Others
Acceptable Financing Cash, Conventional
Listing Terms Cash, Conventional
Special Listing Condition None
Read Less
Want to know what your home might be worth? Contact us for a FREE valuation!

Our team is ready to help you sell your home for the highest possible price ASAP
© 2025 Listings courtesy of Canopy MLS as distributed by MLS GRID. All Rights Reserved.
Bought with Non Member • MLS Administration





