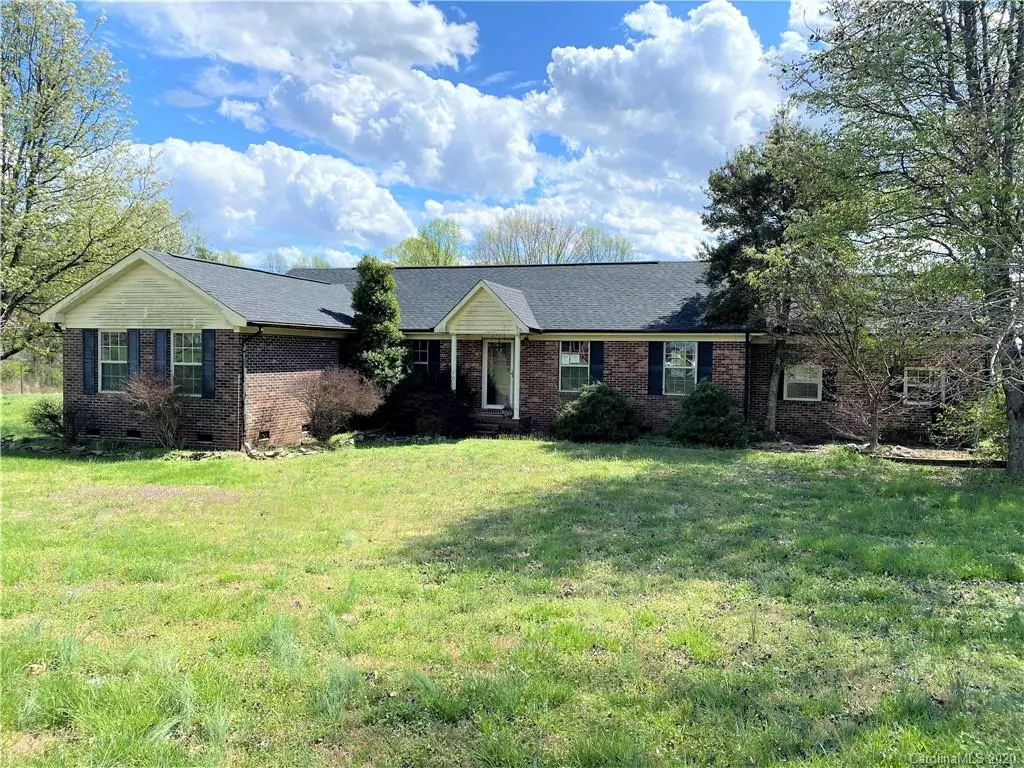$158,000
$164,900
4.2%For more information regarding the value of a property, please contact us for a free consultation.
270 Chestnut Grove RD Statesville, NC 28625
3 Beds
2 Baths
2,019 SqFt
Key Details
Sold Price $158,000
Property Type Single Family Home
Sub Type Single Family Residence
Listing Status Sold
Purchase Type For Sale
Square Footage 2,019 sqft
Price per Sqft $78
MLS Listing ID 3605511
Sold Date 05/22/20
Style Traditional
Bedrooms 3
Full Baths 2
Year Built 1995
Lot Size 1.000 Acres
Acres 1.0
Lot Dimensions 199x136x234x128x22
Property Description
3//26 VERBAL CONTRACT, WAITING ON SIGNED DOCS BACK. Full Brick Ranch on 1ac lot in the county with no HOA! If you want a little elbow room between you and your neighbors this home is perfect. Greatroom offers vaulted ceilings, electric fireplace and laminate flooring, the perfect place for the family to relax. The kitchen has a pantry and sink with a window overlooking the backyard, you won't need roller skates in this kitchen everything is within reach. The informal dining area opens to the kitchen and Greatroom. The bright sunroom is the perfect getaway room to enjoy a good book, Away from the road owner suite with a double door closet and a private bath. Secondary bedroom across from the second full bath. The third bedroom is the perfect suite, has a separate den and private office plus the bedroom! Sideload two-car garage, storage building perfect for keeping clutter undercover, and large flat lot. New septic tank installed and home is hooked up to county water.
Location
State NC
County Iredell
Interior
Interior Features Attic Other, Pantry
Heating Central, Forced Air
Flooring Carpet, Laminate, Vinyl
Fireplaces Type Great Room
Fireplace true
Appliance Ceiling Fan(s), Electric Dryer Hookup, Electric Range, Exhaust Hood, Plumbed For Ice Maker
Exterior
Exterior Feature Outbuilding(s)
Roof Type Shingle
Building
Lot Description Corner Lot
Building Description Brick,Vinyl Siding, 1 Story
Foundation Crawl Space
Sewer Septic Installed
Water Public
Architectural Style Traditional
Structure Type Brick,Vinyl Siding
New Construction false
Schools
Elementary Schools Unspecified
Middle Schools Unspecified
High Schools Unspecified
Others
Acceptable Financing Cash, Conventional
Listing Terms Cash, Conventional
Special Listing Condition Notice Of Default
Read Less
Want to know what your home might be worth? Contact us for a FREE valuation!

Our team is ready to help you sell your home for the highest possible price ASAP
© 2024 Listings courtesy of Canopy MLS as distributed by MLS GRID. All Rights Reserved.
Bought with Lisa Abernethy • Lake Norman Realty, Inc.






