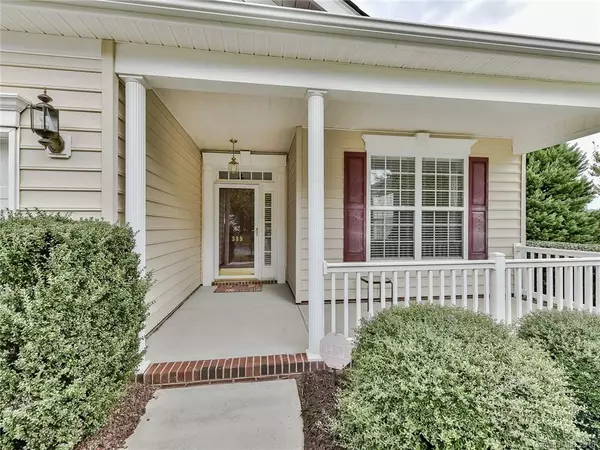$280,000
$289,500
3.3%For more information regarding the value of a property, please contact us for a free consultation.
389 Garnet CT Fort Mill, SC 29708
2 Beds
2 Baths
1,900 SqFt
Key Details
Sold Price $280,000
Property Type Single Family Home
Sub Type Single Family Residence
Listing Status Sold
Purchase Type For Sale
Square Footage 1,900 sqft
Price per Sqft $147
Subdivision Four Seasons At Gold Hill
MLS Listing ID 3444092
Sold Date 01/25/19
Style Transitional
Bedrooms 2
Full Baths 2
HOA Fees $195/qua
HOA Y/N 1
Abv Grd Liv Area 1,900
Year Built 2005
Lot Size 9,147 Sqft
Acres 0.21
Lot Dimensions 103x120x51x134
Property Description
Sensational Ranch in the Highly Sought After Four Seasons Neighborhood in Fort Mill. This home has the southern Front Porch and a very PRIVATE back Screened Porch you can use year round! So many upgrades: rich hardwoods in living areas, granite counter top and island/bar, tile back splash, tile flooring in baths, AND gorgeous NEW walk-in tile shower in master. The washer, dryer and newer refrigerator are included. Dishwasher is also newer and hot water heater brand new (2018). So many closets, you'll be tickled to have all your decorations and treasures within reach. Full Laundry Room. Home is so privately set on this lot. This 55+ neighborhood offers scheduled activities, games and parties. There's a pool, putt golf, fitness, tennis, clubhouse and so much more! Now this is retirement at it's best!
Location
State SC
County York
Zoning PD
Rooms
Main Level Bedrooms 3
Interior
Interior Features Attic Stairs Pulldown, Breakfast Bar, Built-in Features, Cable Prewire, Kitchen Island, Open Floorplan, Pantry, Walk-In Closet(s)
Heating Central, Forced Air, Natural Gas
Cooling Ceiling Fan(s)
Flooring Carpet, Tile, Wood
Fireplaces Type Gas Log, Gas Vented, Great Room
Fireplace true
Appliance Dishwasher, Disposal, Dryer, Electric Oven, Electric Range, Gas Water Heater, Microwave, Plumbed For Ice Maker, Refrigerator, Self Cleaning Oven, Washer
Exterior
Exterior Feature In-Ground Irrigation
Garage Spaces 2.0
Community Features Fifty Five and Older, Business Center, Clubhouse, Fitness Center, Outdoor Pool, Pond, Recreation Area, Tennis Court(s), Walking Trails, Other
Utilities Available Cable Available
Roof Type Shingle
Garage true
Building
Foundation Slab
Builder Name K. Hovnanian
Sewer County Sewer
Water County Water
Architectural Style Transitional
Level or Stories One
Structure Type Vinyl
New Construction false
Schools
Elementary Schools Unspecified
Middle Schools Unspecified
High Schools Unspecified
Others
HOA Name Cedar Management
Senior Community true
Acceptable Financing Cash, Conventional, FHA, VA Loan
Listing Terms Cash, Conventional, FHA, VA Loan
Special Listing Condition None
Read Less
Want to know what your home might be worth? Contact us for a FREE valuation!

Our team is ready to help you sell your home for the highest possible price ASAP
© 2024 Listings courtesy of Canopy MLS as distributed by MLS GRID. All Rights Reserved.
Bought with Mary Webster • Keller Williams Ballantyne Area






