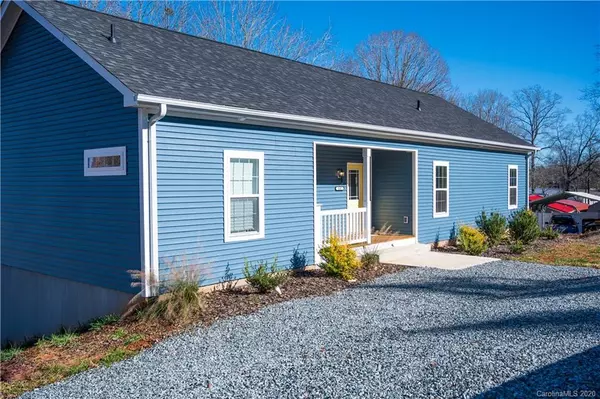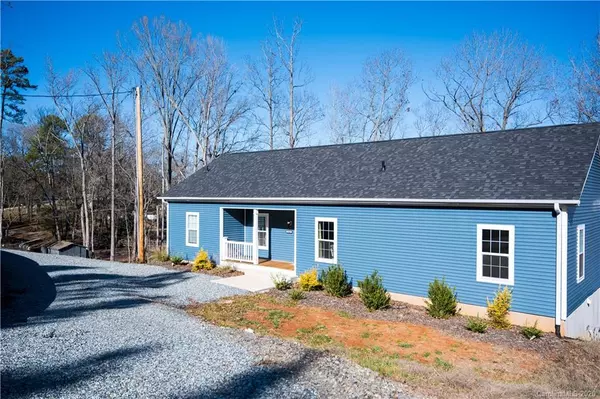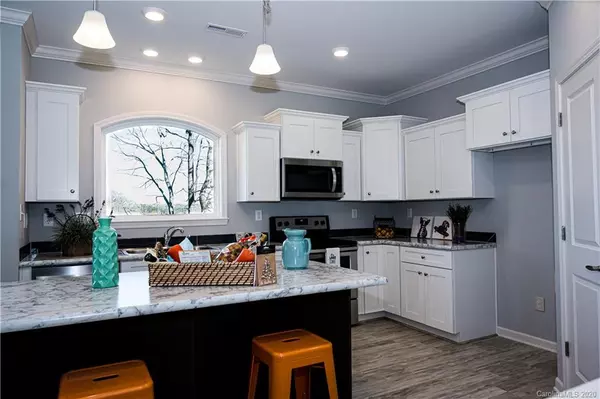$365,000
$369,900
1.3%For more information regarding the value of a property, please contact us for a free consultation.
645 Riverside DR Lexington, NC 27292
3 Beds
2 Baths
1,715 SqFt
Key Details
Sold Price $365,000
Property Type Single Family Home
Sub Type Single Family Residence
Listing Status Sold
Purchase Type For Sale
Square Footage 1,715 sqft
Price per Sqft $212
MLS Listing ID 3589053
Sold Date 03/24/20
Style Ranch
Bedrooms 3
Full Baths 2
Year Built 2019
Lot Size 0.340 Acres
Acres 0.34
Property Description
Affordable lake front living and it's less than an hour and a half drive from Charlotte! This newly built 1700+ square foot ranch style home is located on High Rock Lake near Lexington NC. With the completion of I-85 E the drive from Charlotte is a short one.....you can be at your retreat in under 90 minutes.
This vacation home features an open floor plan with three bedrooms and two full baths on the main floor. Lake frontage is 85' with a pier permit application already verbally approved. An oversize rear deck provides for many hours of relaxed lake viewing and a large storage closet for those lakeside toys.
A full Superior Walls basement presents an opportunity to finish an additional 1600+ square feet of finished and conditioned space. Basement is pre-plumbed for a future bath and walls are insulated and framed with light gauge steel studs ready for you to hang paneling or drywall. Potential for over 3300 square feet of finished space!
Location
State NC
County Davidson
Body of Water High Rock Lake
Interior
Interior Features Attic Stairs Pulldown, Kitchen Island, Open Floorplan, Pantry, Split Bedroom, Walk-In Closet(s), Walk-In Pantry
Heating Central, Heat Pump
Flooring Carpet, Tile
Fireplace false
Appliance Dishwasher
Exterior
Community Features Lake
Waterfront Description Other
Roof Type Shingle
Building
Lot Description Long Range View, Open Lot, Lake On Property, Sloped, Waterfront, Year Round View
Building Description Vinyl Siding, 1 Story Basement
Foundation Basement, Basement Inside Entrance, Basement Outside Entrance, Slab, See Remarks
Builder Name LGS Homebuilders
Sewer Septic Installed
Water Public
Architectural Style Ranch
Structure Type Vinyl Siding
New Construction true
Schools
Elementary Schools Unspecified
Middle Schools Unspecified
High Schools Unspecified
Others
Acceptable Financing Cash, Conventional, FHA, USDA Loan, VA Loan
Listing Terms Cash, Conventional, FHA, USDA Loan, VA Loan
Special Listing Condition None
Read Less
Want to know what your home might be worth? Contact us for a FREE valuation!

Our team is ready to help you sell your home for the highest possible price ASAP
© 2025 Listings courtesy of Canopy MLS as distributed by MLS GRID. All Rights Reserved.
Bought with Non Member • MLS Administration




