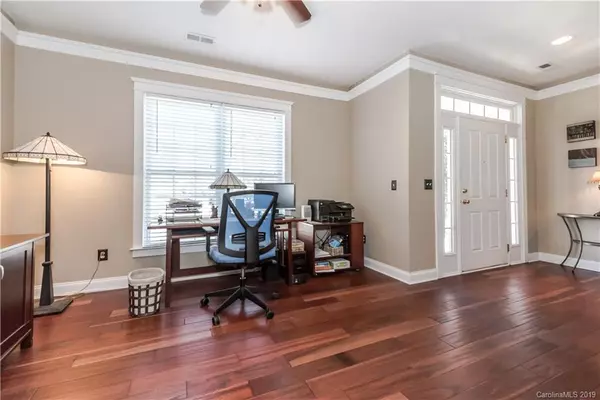$265,000
$267,500
0.9%For more information regarding the value of a property, please contact us for a free consultation.
9712 Parcell ST Huntersville, NC 28078
3 Beds
3 Baths
1,659 SqFt
Key Details
Sold Price $265,000
Property Type Single Family Home
Sub Type Single Family Residence
Listing Status Sold
Purchase Type For Sale
Square Footage 1,659 sqft
Price per Sqft $159
Subdivision Monteith Park
MLS Listing ID 3491988
Sold Date 05/17/19
Style Charleston
Bedrooms 3
Full Baths 2
Half Baths 1
HOA Fees $61/ann
HOA Y/N 1
Year Built 2002
Lot Size 5,314 Sqft
Acres 0.122
Property Description
2002 Saussy Burbank, Carolina Collection Features 3 bed, 2.5 bath, Open floor plan w/ 9' ceilings on both levels. Large office/dining room on main, kitchen w/ granite countertops, 42" cabinets, white & stainless appliances (fridge to convey) and nice eat in breakfast area. Great room features gas log fireplace w/ stacked stone. Hardwood floors on main level, including stairs, travertine tile in kitchen and carpet up. Molding & plantation shutters. Upstairs you'll find the master suite w/ walk-in closet and bathroom featuring garden tub/shower combo and marble tile floors. 2 additional spacious bedrooms share jack & jill bath. Fantastic outdoor living space w/ private, fenced backyard, gorgeous patio w/ covered pergola w/ ceiling fan, 43" HDTV (conveys) and slate wood burning fireplace. Newer HVAC 2011, 2 car detached garage in back, professionally landscaped yard w/ accent lighting. Park across street, community pool, clubhouse, green spaces/trails, dog park & playground. W&D Convey
Location
State NC
County Mecklenburg
Interior
Interior Features Attic Stairs Pulldown, Garden Tub, Window Treatments
Heating Central
Flooring Carpet, Tile, Wood
Fireplaces Type Gas Log, Great Room
Fireplace true
Appliance Cable Prewire, Ceiling Fan(s), Dishwasher, Disposal, Dryer, Plumbed For Ice Maker, Microwave, Refrigerator, Washer
Exterior
Exterior Feature Fence, Outdoor Fireplace
Community Features Clubhouse, Dog Park, Playground, Pool, Recreation Area, Sidewalks, Walking Trails
Building
Lot Description Private
Building Description Fiber Cement, 2 Story
Foundation Slab
Builder Name Saussy Burbank
Sewer Public Sewer
Water Public
Architectural Style Charleston
Structure Type Fiber Cement
New Construction false
Schools
Elementary Schools Huntersville
Middle Schools Bailey
High Schools William Amos Hough
Others
HOA Name CSI Property Management
Acceptable Financing Cash, Conventional, FHA, VA Loan
Listing Terms Cash, Conventional, FHA, VA Loan
Special Listing Condition None
Read Less
Want to know what your home might be worth? Contact us for a FREE valuation!

Our team is ready to help you sell your home for the highest possible price ASAP
© 2024 Listings courtesy of Canopy MLS as distributed by MLS GRID. All Rights Reserved.
Bought with Matt Sarver • Keller Williams Lake Norman






