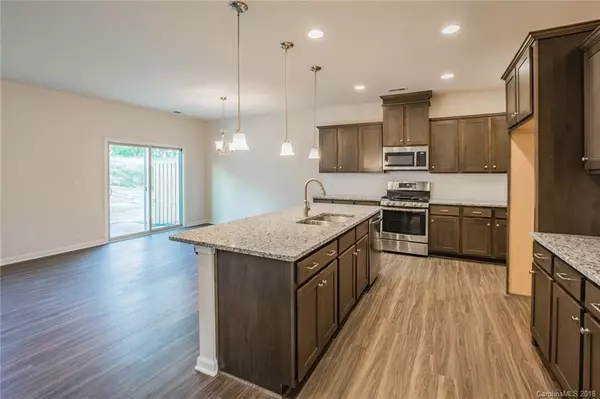$252,994
$256,994
1.6%For more information regarding the value of a property, please contact us for a free consultation.
543 Dulaney DR #256 Tega Cay, SC 29708
3 Beds
3 Baths
1,859 SqFt
Key Details
Sold Price $252,994
Property Type Townhouse
Sub Type Townhouse
Listing Status Sold
Purchase Type For Sale
Square Footage 1,859 sqft
Price per Sqft $136
Subdivision Cameron Creek
MLS Listing ID 3450984
Sold Date 12/31/18
Style Transitional
Bedrooms 3
Full Baths 2
Half Baths 1
HOA Fees $185/mo
HOA Y/N 1
Year Built 2018
Lot Size 3,049 Sqft
Acres 0.07
Lot Dimensions 79x26
Property Description
The Bentley, a popular two-level townhome with an attached two car garage. Partial brick exterior. Gorgeous kitchen with an oversized island, Norwich Storm cabinets plenty of space throughout, breakfast area overlooking patio and family room. All bedrooms located upstairs and are prewired for ceiling fans. Large master suite upstairs with a walk-in closet, deluxe bath, double vanity with granite counters and tray ceilings. Tour this new home today!
Location
State SC
County York
Building/Complex Name Cameron Creek
Interior
Interior Features Attic Stairs Pulldown, Breakfast Bar, Cable Available, Garden Tub, Open Floorplan, Split Bedroom, Tray Ceiling, Walk-In Closet(s), Walk-In Pantry, Window Treatments
Heating Central, ENERGY STAR Qualified Equipment, Gas Hot Air Furnace, Multizone A/C, Zoned, Natural Gas
Flooring Carpet, Tile, Tile
Fireplaces Type Family Room
Fireplace true
Appliance Cable Prewire, CO Detector, Disposal, Electric Dryer Hookup, ENERGY STAR Qualified Dishwasher, Gas Oven, Gas Range, Plumbed For Ice Maker, Microwave, Network Ready, Security System
Exterior
Community Features Outdoor Pool, Recreation Area, Sidewalks, Street Lights
Roof Type Shingle
Building
Lot Description Private, Wooded
Building Description Brick Partial,Fiber Cement, 2 Story
Foundation Slab
Builder Name M/I Homes
Sewer Public Sewer
Water Public
Architectural Style Transitional
Structure Type Brick Partial,Fiber Cement
New Construction true
Schools
Elementary Schools Gold Hill
Middle Schools Gold Hill
High Schools Fort Mill
Others
HOA Name Kuester Management
Acceptable Financing Cash, Conventional, FHA, USDA Loan, VA Loan
Listing Terms Cash, Conventional, FHA, USDA Loan, VA Loan
Special Listing Condition None
Read Less
Want to know what your home might be worth? Contact us for a FREE valuation!

Our team is ready to help you sell your home for the highest possible price ASAP
© 2024 Listings courtesy of Canopy MLS as distributed by MLS GRID. All Rights Reserved.
Bought with Candace Ellis • Ellis Group Realty Inc






